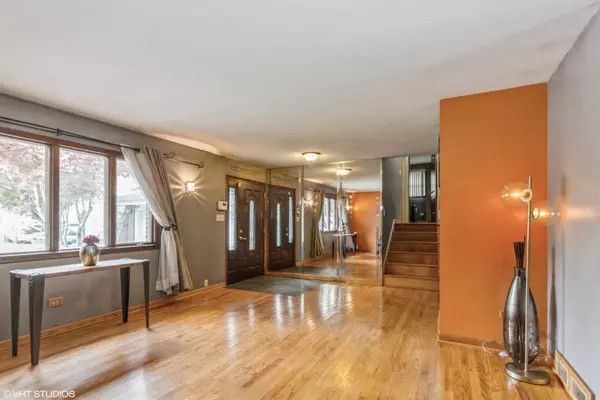$285,000
$275,000
3.6%For more information regarding the value of a property, please contact us for a free consultation.
3310 Louise Drive Lansing, IL 60438
4 Beds
2 Baths
1,288 SqFt
Key Details
Sold Price $285,000
Property Type Single Family Home
Sub Type Detached Single
Listing Status Sold
Purchase Type For Sale
Square Footage 1,288 sqft
Price per Sqft $221
Subdivision Monaldi Manor
MLS Listing ID 12008372
Sold Date 05/13/24
Bedrooms 4
Full Baths 2
Year Built 1971
Annual Tax Amount $5,817
Tax Year 2022
Lot Dimensions 70 X 125
Property Description
WELCOME HOME!!! This split-level home boasts a charming design, featuring an attached garage seamlessly integrated into the front facade. As you step inside, the warmth of hardwood floors welcomes you, extending throughout the main living areas. The kitchen exudes modern elegance with stainless steel appliances gleaming against the backdrop of luxurious granite countertops. Ascending to the upper level, you discover three inviting bedrooms, each offering comfort and tranquility. The highlight of the upper level is the full bathroom, which features a rejuvenating jacuzzi tub, accompanied by a separate shower for added convenience and indulgence. Descending to the lower level, you find an additional bedroom accompanied by a full bathroom, ideal for guests or extended family members. The lower level also hosts a cozy family room, providing a perfect space for relaxation and entertainment. A basement completes the home, housing a practical laundry room and additional space for storage. Outside, a spacious and fenced backyard awaits, offering ample room for outdoor activities, gardening, or simply enjoying the fresh air and sunshine. Overall, this home combines functionality with style, offering comfortable living spaces both indoors and out, making it the perfect retreat for family living and entertaining alike. Schedule a showing today and make this house your home!
Location
State IL
County Cook
Community Curbs, Sidewalks, Street Lights, Street Paved
Rooms
Basement Partial
Interior
Interior Features Hardwood Floors, Wood Laminate Floors, Granite Counters
Heating Natural Gas, Forced Air
Cooling Central Air
Fireplace Y
Appliance Range, Microwave, Dishwasher, Refrigerator, Stainless Steel Appliance(s)
Exterior
Exterior Feature Patio
Garage Attached
Garage Spaces 2.0
Waterfront false
View Y/N true
Roof Type Asphalt
Building
Story Split Level w/ Sub
Sewer Public Sewer
Water Lake Michigan, Public
New Construction false
Schools
Elementary Schools Nathan Hale Elementary School
Middle Schools Heritage Middle School
High Schools Thornton Fractnl So High School
School District 171, 171, 215
Others
HOA Fee Include None
Ownership Fee Simple
Special Listing Condition None
Read Less
Want to know what your home might be worth? Contact us for a FREE valuation!

Our team is ready to help you sell your home for the highest possible price ASAP
© 2024 Listings courtesy of MRED as distributed by MLS GRID. All Rights Reserved.
Bought with Pamela Brown • Coldwell Banker Realty






