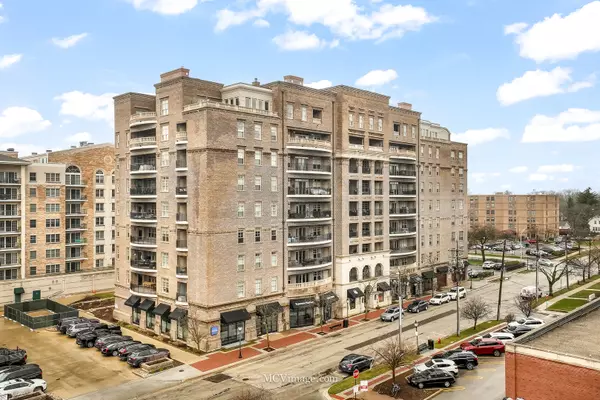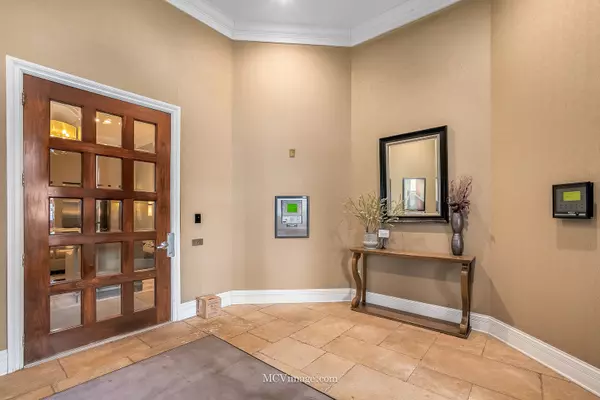$820,000
$824,900
0.6%For more information regarding the value of a property, please contact us for a free consultation.
151 W Wing Street #304 Arlington Heights, IL 60005
2 Beds
2.5 Baths
2,600 SqFt
Key Details
Sold Price $820,000
Property Type Condo
Sub Type Condo
Listing Status Sold
Purchase Type For Sale
Square Footage 2,600 sqft
Price per Sqft $315
Subdivision Wing Street Residences
MLS Listing ID 11954319
Sold Date 05/13/24
Bedrooms 2
Full Baths 2
Half Baths 1
HOA Fees $1,479/mo
Year Built 2005
Annual Tax Amount $15,068
Tax Year 2022
Lot Dimensions COMMON
Property Description
Welcome to luxurious condo living nestled in the heart of downtown Arlington Heights! This rarely available 2600 sq. ft unit is located in the coveted Wing Street Residences. This 2 bedroom plus den unit offers two ensuites plus a half bath. As you enter you are greeted by expansive 9-foot ceilings and a view that extends throughout the light-filled open floor plan. The open dining room is spacious and allows for a large table to comfortably host many family gatherings. From the great room step outside to the tremendous balcony to expand your entertainment space and to provide an ideal spot to sip your morning coffee or unwind in the evening. In addition to the large great room, the generously sized den includes a door for privacy providing a 3rd bedroom option. There are many updates including new lighting fixtures throughout the home, the entire house is painted in neutral colors, and premium water-resistant wood-based laminate flooring throughout with radiant heat. The updated kitchen includes all stainless steel appliances, granite countertops, a new kitchen faucet, new hardware, and freshly painted white cabinets along with a Viking cooktop in 2022. The sizable primary bedroom offers space for an office desk and or workout equipment and has an expansive custom walk-in closet. All three bathrooms are updated with new lighting, hardware, tub/sink/shower faucets, and toilets. The separate laundry room has a new washer and dryer (2024) with elf shelving for additional storage along with a utility sink. This unit has one deeded garage space along with two additional prepaid garage spaces through 02/2026. Monthly assessments include heat, water, gas, and building amenities including Wi-Fi internet access, a concierge M-F, and security-protected entrances. This prime location is just steps from the highly desirable 'Arlington Alfresco' shopping, dining, and entertainment experience. Jewel-Osco is conveniently located across the street along with easy access to the train station and highways. This breathtaking condo is more than just a place to live - it's a lifestyle.
Location
State IL
County Cook
Rooms
Basement None
Interior
Interior Features Wood Laminate Floors, First Floor Bedroom, First Floor Laundry, Built-in Features, Walk-In Closet(s), Granite Counters, Separate Dining Room
Heating Natural Gas, Forced Air, Radiant
Cooling Central Air
Fireplace N
Appliance Range, Microwave, Dishwasher, Refrigerator, Washer, Dryer, Disposal, Stainless Steel Appliance(s), Cooktop
Laundry Sink
Exterior
Garage Attached
Garage Spaces 1.0
Community Features Elevator(s), Storage, On Site Manager/Engineer, Security Door Lock(s)
Waterfront false
View Y/N true
Building
Sewer Public Sewer
Water Public
New Construction false
Schools
Elementary Schools Westgate Elementary School
Middle Schools South Middle School
High Schools Rolling Meadows High School
School District 25, 25, 214
Others
Pets Allowed Cats OK, Dogs OK, Number Limit, Size Limit
HOA Fee Include Heat,Water,Gas,Parking,Insurance,Security,Exterior Maintenance,Lawn Care,Scavenger,Snow Removal,Internet
Ownership Condo
Special Listing Condition None
Read Less
Want to know what your home might be worth? Contact us for a FREE valuation!

Our team is ready to help you sell your home for the highest possible price ASAP
© 2024 Listings courtesy of MRED as distributed by MLS GRID. All Rights Reserved.
Bought with Karen Majerczak • Compass






