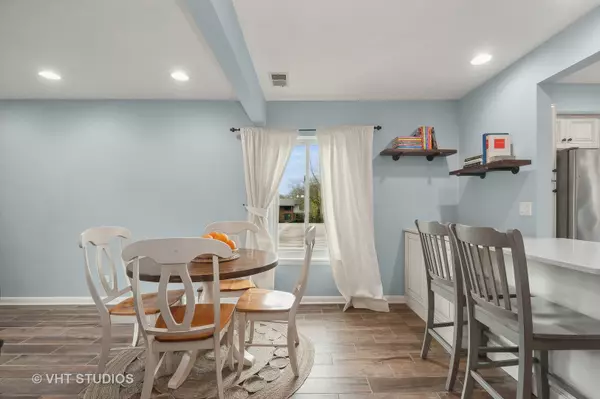$255,000
$249,000
2.4%For more information regarding the value of a property, please contact us for a free consultation.
431 Elm Street #4A Deerfield, IL 60015
2 Beds
2.5 Baths
1,101 SqFt
Key Details
Sold Price $255,000
Property Type Townhouse
Sub Type Townhouse-2 Story
Listing Status Sold
Purchase Type For Sale
Square Footage 1,101 sqft
Price per Sqft $231
MLS Listing ID 12019121
Sold Date 05/15/24
Bedrooms 2
Full Baths 2
Half Baths 1
HOA Fees $445/mo
Year Built 1974
Annual Tax Amount $4,720
Tax Year 2022
Lot Dimensions COMMON
Property Description
Move right into this completely updated 2-story townhome. This sun-filled end-unit features beautiful views and an open floor plan. Of special note is its location in the heart of Deerfield. The kitchen includes white cabinetry, stainless steel appliances and quartz countertops. Its breakfast bar opens to a great room with separate dining and living areas, and a wood-burning fireplace. Open the sliders in the living room and step onto the balcony that overlooks the lush courtyard. The main floor also features a convenient powder room. Upstairs you'll find a spacious primary suite with full bath and walk-in closet, along with a second bedroom, and a full bath with a washer/dryer. The large skylight in the 2nd floor hallway brings in lots of natural light. Many newer features include furnace (2023), roof and skylight (2018), updated kitchen and baths, tile flooring and carpeting (2017). Additionally, all windows have been replaced. One garage parking space and one outdoor parking space (right outside the front door) are included. This wonderful complex includes an outdoor swimming pool and is close to the Turner Center, town center shopping, restaurants, Metra and more! Cats are allowed. Dogs are only allowed if they are designated as an emotional support dog (with a letter from your physician) or a service dog. No more than 3 total household pets per unit. OPEN SAT. 4/27, 11-1 and SUN. 4/28, 12-2.
Location
State IL
County Lake
Rooms
Basement None
Interior
Interior Features Skylight(s), Second Floor Laundry, Laundry Hook-Up in Unit, Walk-In Closet(s), Open Floorplan
Heating Electric, Forced Air
Cooling Central Air
Fireplaces Number 1
Fireplaces Type Wood Burning
Fireplace Y
Appliance Range, Microwave, Dishwasher, Refrigerator, Washer, Dryer, Disposal, Stainless Steel Appliance(s)
Laundry In Unit
Exterior
Exterior Feature Balcony
Garage Detached
Garage Spaces 1.0
Community Features Pool, In Ground Pool
Waterfront false
View Y/N true
Building
Sewer Public Sewer
Water Lake Michigan
New Construction false
Schools
Elementary Schools Kipling Elementary School
Middle Schools Alan B Shepard Middle School
High Schools Deerfield High School
School District 109, 109, 113
Others
Pets Allowed Cats OK
HOA Fee Include Water,Insurance,Pool,Exterior Maintenance,Lawn Care,Scavenger,Snow Removal
Ownership Condo
Special Listing Condition None
Read Less
Want to know what your home might be worth? Contact us for a FREE valuation!

Our team is ready to help you sell your home for the highest possible price ASAP
© 2024 Listings courtesy of MRED as distributed by MLS GRID. All Rights Reserved.
Bought with Miguel Gutierrez • GMC Realty LTD






