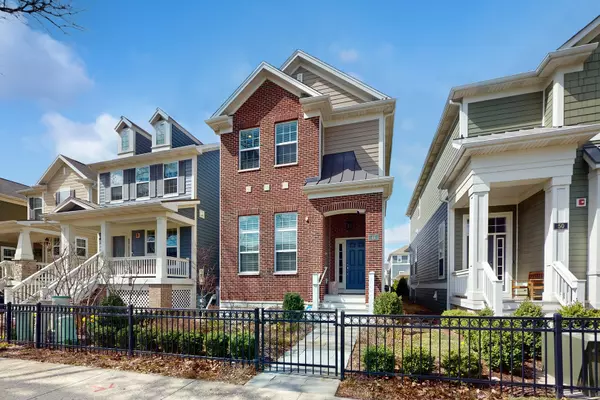$649,000
$649,000
For more information regarding the value of a property, please contact us for a free consultation.
46 N Dryden Place Arlington Heights, IL 60004
2 Beds
3.5 Baths
2,290 SqFt
Key Details
Sold Price $649,000
Property Type Single Family Home
Sub Type Detached Single
Listing Status Sold
Purchase Type For Sale
Square Footage 2,290 sqft
Price per Sqft $283
Subdivision Arlington Market
MLS Listing ID 12016596
Sold Date 05/15/24
Style Row House
Bedrooms 2
Full Baths 3
Half Baths 1
HOA Fees $98/mo
Year Built 2015
Annual Tax Amount $11,823
Tax Year 2022
Lot Dimensions 26X110X33X110
Property Description
Beautifully maintained home in the highly desirable Arlington Market development, which provides easy access to all Arlington Heights has to offer - shopping, dining, Metra, Recreation Park, library, a community garden, day care and schools. This former model home includes multiple upgrades including designer kitchen and baths, wood floors, upgraded lighting, custom built-in cabinetry...a must see! This 2 bedroom, 3 1/2 bath home has flexible space on all 3 levels. The main floor includes a foyer, 1/2 bath, custom kitchen, family room with a gas fireplace and flexible space that could be used as a dining room, office or den. The second floor has a master suite, 2nd bedroom, full bath, laundry room and loft area that could also be used as a 3rd bedroom or office if desired. The master suite includes a vaulted ceiling, walk-in closet and ensuite bath with a walk-in shower. The English basement is fully finished including a full bath, wood floors, custom wet bar, wine refrigerator, built-in cabinets with a utility room and crawl space for storage. Professionally landscaped and hardscaped low maintenance yard with a two-garage including a Tesla charger.
Location
State IL
County Cook
Community Park, Pool, Tennis Court(S)
Rooms
Basement Partial, English
Interior
Interior Features Bar-Wet, Hardwood Floors, Second Floor Laundry, Built-in Features, Walk-In Closet(s), Granite Counters, Separate Dining Room
Heating Natural Gas, Forced Air
Cooling Central Air
Fireplaces Number 1
Fireplaces Type Attached Fireplace Doors/Screen, Electric
Fireplace Y
Appliance Range, Microwave, Dishwasher, Refrigerator, Washer, Dryer, Disposal, Stainless Steel Appliance(s), Wine Refrigerator
Laundry Gas Dryer Hookup, Electric Dryer Hookup, In Unit
Exterior
Garage Detached
Garage Spaces 2.0
Waterfront false
View Y/N true
Roof Type Asphalt
Building
Story 2 Stories
Foundation Concrete Perimeter
Sewer Public Sewer
Water Public
New Construction false
Schools
Elementary Schools Windsor Elementary School
Middle Schools South Middle School
High Schools Prospect High School
School District 25, 25, 214
Others
HOA Fee Include Other
Ownership Fee Simple w/ HO Assn.
Special Listing Condition None
Read Less
Want to know what your home might be worth? Contact us for a FREE valuation!

Our team is ready to help you sell your home for the highest possible price ASAP
© 2024 Listings courtesy of MRED as distributed by MLS GRID. All Rights Reserved.
Bought with Miranda Alt • Keller Williams Success Realty






