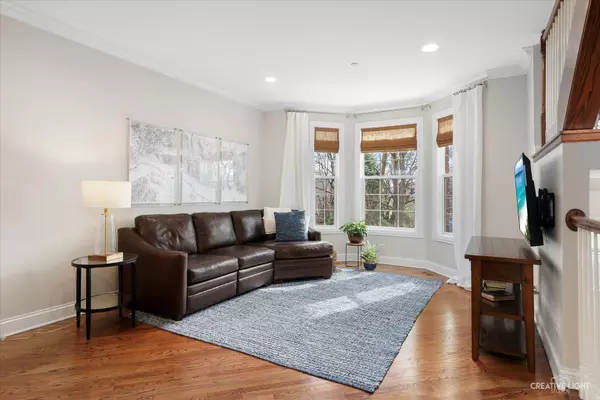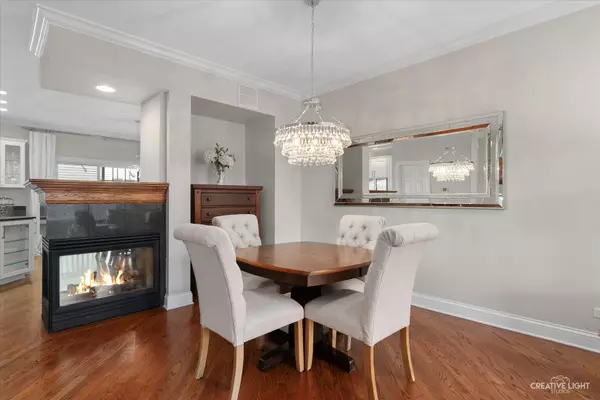$445,000
$445,000
For more information regarding the value of a property, please contact us for a free consultation.
838 Shandrew Drive Naperville, IL 60540
3 Beds
2.5 Baths
2,097 SqFt
Key Details
Sold Price $445,000
Property Type Townhouse
Sub Type T3-Townhouse 3+ Stories
Listing Status Sold
Purchase Type For Sale
Square Footage 2,097 sqft
Price per Sqft $212
Subdivision Vintage Club
MLS Listing ID 12020668
Sold Date 05/15/24
Bedrooms 3
Full Baths 2
Half Baths 1
HOA Fees $391/mo
Year Built 2002
Annual Tax Amount $7,683
Tax Year 2022
Lot Dimensions 55X110
Property Description
Gorgeous, updated three-bedroom townhome located in the highly sought-after Vintage Club in central Naperville. Owners have invested in many updates, and this stunning townhome is completely move-in ready. You will love the fresh, modern vibe - gleaming hardwood floors, new paint in today's preferred palettes, brand-new carpeting, and new updated lighting, all with an open floor plan. Situated in a wooded setting, you will appreciate the tranquility and privacy this townhome offers. Upon entering the great room is a large, airy space - perfect for entertaining or relaxation. The kitchen is a chef's dream, with ample white cabinetry, stainless steel appliances, granite countertops, and room for seating at the peninsula. The kitchen opens to the eating area with access to the balcony through a glass sliding patio door-the perfect place for grilling or enjoying your morning cup of coffee. The dining room is off the kitchen and features a three-sided fireplace and an updated light fixture. An updated half bath completes the main level. Upstairs are three roomy bedrooms - all with built-in custom ELFA closet systems. The primary suite is a luxurious haven with a raised tray ceiling, a spacious walk-in closet, and an ensuite bathroom with a double bowl vanity, soaking tub, and separate walk-in shower. Note the private views out of the large bay window. The laundry center is conveniently located upstairs with a full-size washer and dryer. Two additional bedrooms and another updated bath complete the second floor. The lower level offers a versatile space that can be used as a home office, gym, or rec room - whatever your needs may be. The full bay with a door on the lower level leads out to the private courtyard patio. The large two-car garage with custom shelving is located off the mudroom on the lower level. Plenty of room for storage under the stairs. All new custom window treatments and blinds throughout and all new lighting. There is a newer whole-house water filtration system. A full list of features and updates is on the MLS. All exterior maintenance is included in your monthly HOA as is all lawn care & snow removal-easy living in a convenient location. You are a few blocks from Cowlishaw Elementary, Whole Foods, DSW, and Home Depot. Walmart and Costco are just across 75th Street. Lots of dining options within walking distance. Downtown Naperville is a 7-minute drive. Get ready to fall in love with this meticulously maintained townhome in one of Naperville's best locations. Schedule your showing today.
Location
State IL
County Dupage
Rooms
Basement None
Interior
Interior Features Hardwood Floors, Second Floor Laundry, Laundry Hook-Up in Unit, Walk-In Closet(s), Open Floorplan, Some Carpeting, Granite Counters
Heating Natural Gas, Forced Air
Cooling Central Air
Fireplaces Number 1
Fireplaces Type Double Sided, Gas Log, Gas Starter
Fireplace Y
Appliance Range, Microwave, Dishwasher, Refrigerator, Washer, Dryer, Disposal, Stainless Steel Appliance(s), Water Purifier
Laundry Electric Dryer Hookup, In Unit, Laundry Closet
Exterior
Exterior Feature Balcony, Patio
Garage Attached
Garage Spaces 2.0
Community Features Laundry, Fencing, Private Laundry Hkup
Waterfront false
View Y/N true
Roof Type Asphalt
Building
Lot Description Mature Trees, Sidewalks, Streetlights
Foundation Concrete Perimeter
Sewer Public Sewer
Water Public
New Construction false
Schools
Elementary Schools Cowlishaw Elementary School
Middle Schools Hill Middle School
High Schools Metea Valley High School
School District 204, 204, 204
Others
Pets Allowed Cats OK, Dogs OK
HOA Fee Include Exterior Maintenance,Snow Removal
Ownership Fee Simple w/ HO Assn.
Special Listing Condition None
Read Less
Want to know what your home might be worth? Contact us for a FREE valuation!

Our team is ready to help you sell your home for the highest possible price ASAP
© 2024 Listings courtesy of MRED as distributed by MLS GRID. All Rights Reserved.
Bought with Crystal DeKalb • Redfin Corporation






