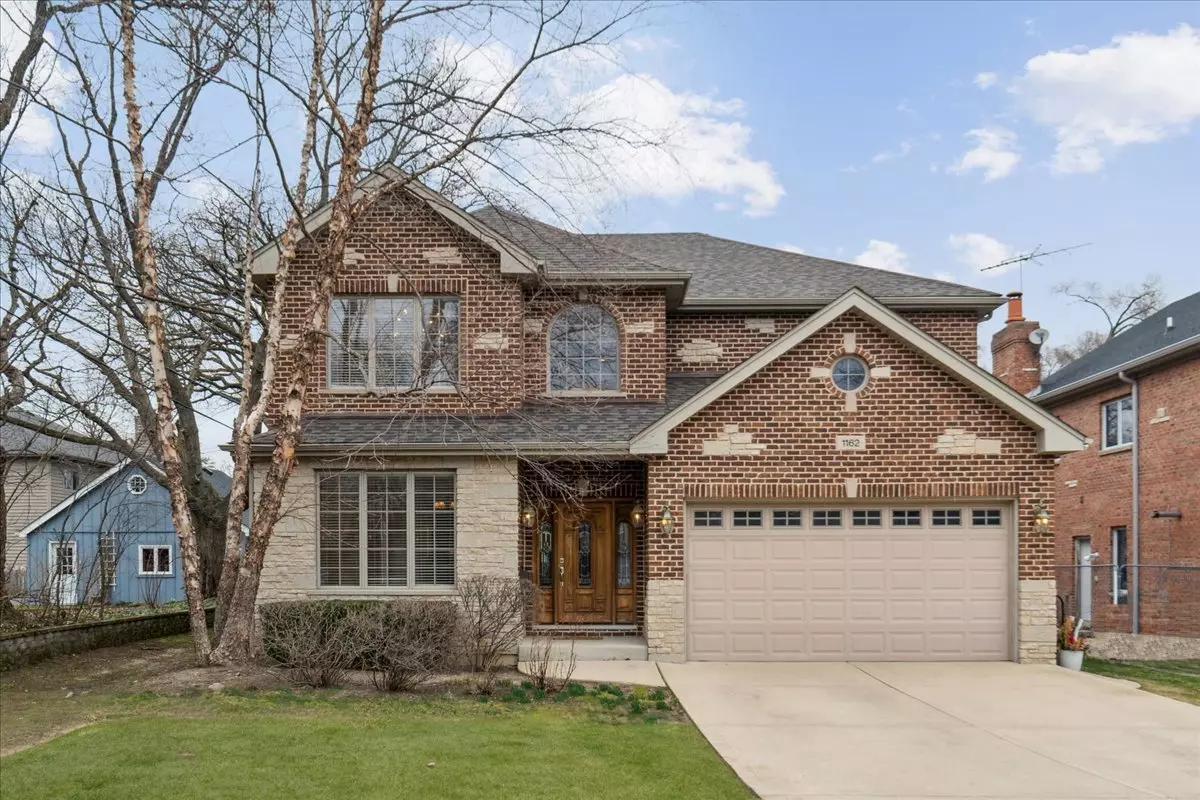$1,010,000
$999,000
1.1%For more information regarding the value of a property, please contact us for a free consultation.
1162 Elmwood Avenue Deerfield, IL 60015
5 Beds
4.5 Baths
3,244 SqFt
Key Details
Sold Price $1,010,000
Property Type Single Family Home
Sub Type Detached Single
Listing Status Sold
Purchase Type For Sale
Square Footage 3,244 sqft
Price per Sqft $311
MLS Listing ID 11997817
Sold Date 05/16/24
Bedrooms 5
Full Baths 4
Half Baths 1
Year Built 2006
Annual Tax Amount $23,983
Tax Year 2022
Lot Size 7,840 Sqft
Lot Dimensions 60X132
Property Description
Just what you've been looking for...Wonderful 4 bedroom (plus 1 bedroom in the basement), 4 1/2 bath all brick home built in 2006 by Kelly Builders and feeds to Walden Elementary School. Over 3200 square feet of fabulous living space with an inviting 2-story foyer leading to open living and dining rooms. Gourmet kitchen features custom maple wood cabinets, Wolf range with double ovens, Sub Zero refrigerator/freezer, island with seating, large pantry closet and generous eat-in area with door leading out to the yard with brick paver patio. Kitchen open to spacious family room with fireplace. The 2nd floor boasts a large primary suite with hardwood floors, large walk-in closet and luxurious bathroom with double sink vanities, make-up area, steam shower, separate tub, heated floors and toilet room. 3 additional generously sized bedrooms, one with an en-suite bath and the other 2 share hall bath with double sinks. Full basement with large rec area plus an additional bedroom and a full bathroom. Large 1st floor laundry/mud room right off the garage. Tankless water, new roof 10/23, new furnace 3/24, washer/dryer replaced 4 yrs ago and dishwasher replaced in 2020. Walk to parks, pools, train, farmer's market and all the wonderful amenities Deerfield has to offer. Welcome home!
Location
State IL
County Lake
Community Park, Sidewalks
Rooms
Basement Full
Interior
Interior Features Hardwood Floors, First Floor Laundry, Walk-In Closet(s), Ceiling - 10 Foot, Open Floorplan, Some Carpeting, Granite Counters
Heating Natural Gas
Cooling Central Air
Fireplaces Number 1
Fireplaces Type Gas Log, Gas Starter
Fireplace Y
Appliance Double Oven, Range, Microwave, Dishwasher, High End Refrigerator, Freezer, Disposal, Stainless Steel Appliance(s), Range Hood, Gas Cooktop
Laundry Gas Dryer Hookup, In Unit, Sink
Exterior
Exterior Feature Brick Paver Patio
Garage Attached
Garage Spaces 2.0
Waterfront false
View Y/N true
Roof Type Asphalt
Building
Story 2 Stories
Foundation Concrete Perimeter
Sewer Public Sewer
Water Public
New Construction false
Schools
Elementary Schools Walden Elementary School
Middle Schools Alan B Shepard Middle School
High Schools Deerfield High School
School District 109, 109, 113
Others
HOA Fee Include None
Ownership Fee Simple
Special Listing Condition List Broker Must Accompany
Read Less
Want to know what your home might be worth? Contact us for a FREE valuation!

Our team is ready to help you sell your home for the highest possible price ASAP
© 2024 Listings courtesy of MRED as distributed by MLS GRID. All Rights Reserved.
Bought with Joel Holland • Keller Williams ONEChicago






