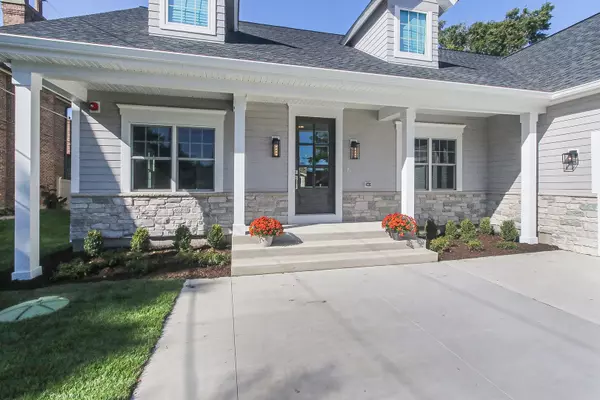$900,000
$949,900
5.3%For more information regarding the value of a property, please contact us for a free consultation.
224 S Prairie Avenue Arlington Heights, IL 60005
3 Beds
2.5 Baths
Key Details
Sold Price $900,000
Property Type Single Family Home
Sub Type Detached Single
Listing Status Sold
Purchase Type For Sale
MLS Listing ID 12052965
Sold Date 05/17/24
Style Ranch
Bedrooms 3
Full Baths 2
Half Baths 1
Year Built 2023
Tax Year 2021
Lot Dimensions 75X137X75
Property Description
Be the first to occupy this rare RANCH. This home has an open floor plan with high end upgrades and features that make it stand out from the rest. The interior features neutral color scheme that allows homeowners to easily add their own personal touches . Not to say stunning. Basement has not been forgotten. Plumbed for a 3rd bathroom , fully insulated and floor finished with a beautiful Polysapartic top coating. Please see feature sheet under "Additional Information". Pictures do not do this home justice. Its a MUST SEE.
Location
State IL
County Cook
Community Street Paved
Rooms
Basement Full
Interior
Interior Features Hardwood Floors, First Floor Bedroom, First Floor Laundry, First Floor Full Bath, Built-in Features, Walk-In Closet(s), Ceiling - 9 Foot, Open Floorplan, Hallways - 42 Inch, Separate Dining Room, Some Insulated Wndws, Pantry
Heating Natural Gas, Forced Air
Cooling Central Air
Fireplaces Number 1
Fireplaces Type Gas Starter, Stubbed in Gas Line
Fireplace Y
Appliance Double Oven, Microwave, Dishwasher, High End Refrigerator, Disposal, Stainless Steel Appliance(s), Wine Refrigerator, Built-In Oven, Front Controls on Range/Cooktop, Gas Oven
Laundry Gas Dryer Hookup, Sink
Exterior
Garage Attached
Garage Spaces 2.0
Waterfront false
View Y/N true
Roof Type Asphalt
Building
Lot Description Cul-De-Sac
Story 1 Story
Foundation Concrete Perimeter
Sewer Public Sewer
Water Lake Michigan, Public
New Construction false
Schools
Elementary Schools Dryden Elementary School
High Schools Rolling Meadows High School
School District 25, 25, 214
Others
HOA Fee Include None
Ownership Fee Simple w/ HO Assn.
Special Listing Condition None
Read Less
Want to know what your home might be worth? Contact us for a FREE valuation!

Our team is ready to help you sell your home for the highest possible price ASAP
© 2024 Listings courtesy of MRED as distributed by MLS GRID. All Rights Reserved.
Bought with Gail Unamboowe • Gen Z Realty LLC






