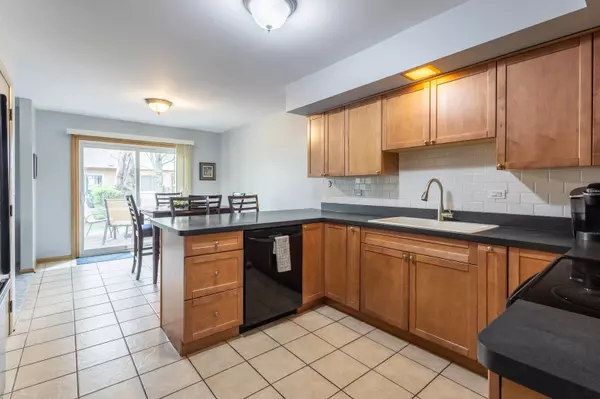$315,000
$314,900
For more information regarding the value of a property, please contact us for a free consultation.
1605 N Arlington Heights Road #D Arlington Heights, IL 60004
3 Beds
2 Baths
1,680 SqFt
Key Details
Sold Price $315,000
Property Type Townhouse
Sub Type Townhouse-TriLevel
Listing Status Sold
Purchase Type For Sale
Square Footage 1,680 sqft
Price per Sqft $187
Subdivision 12 Oaks At North Arlington
MLS Listing ID 12017625
Sold Date 05/16/24
Bedrooms 3
Full Baths 2
HOA Fees $235/mo
Year Built 1967
Annual Tax Amount $4,350
Tax Year 2022
Lot Dimensions 1416
Property Description
Prime location and convenience greet you at the door of this large, well maintained 3 Bed/2 Bath town-home in desirable Arlington Heights! Step into the dedicated foyer with generous closet storage and pass a full bath as you make your way to your spacious kitchen. Ample cabinets, counter space and a pantry provide a place to store everything! A dining room/kitchen combo is the perfect layout for entertaining and flows effortlessly into the cozy family room. The unfinished basement with access right off the kitchen is ready for ideas to suit all your storage needs or convert into additional living space, and your private patio deck completes the first floor of this wonderful home! Head upstairs to the second level and into your grand living room with solid hardwood floors, vaulted ceilings and large windows, creating a bright and airy space you'll look forward to coming home to! Move up the stairs to the third level where you'll find 3 large bedrooms with spacious closets, solid hardwood floors and the second full bath. Each bedroom boasts vaulted ceilings continuing the refreshing open feel throughout the home! Never worry about parking with your two assigned spaces, located directly outside your front door. Enjoy everything this beautiful home and its amazing location has to offer, including shopping, parks and coveted district 25 schools (now offering FREE full day kindergarten!) ALL WITHIN WALKING DISTANCE! Hurry...you won't want to miss a great opportunity to own in this sought after area!!
Location
State IL
County Cook
Rooms
Basement Partial
Interior
Interior Features Vaulted/Cathedral Ceilings, Hardwood Floors, First Floor Full Bath, Laundry Hook-Up in Unit, Storage, Pantry
Heating Natural Gas
Cooling Central Air
Fireplace N
Laundry In Unit
Exterior
Exterior Feature Deck, Patio, Porch, End Unit
Waterfront false
View Y/N true
Roof Type Asphalt
Building
Foundation Concrete Perimeter
Sewer Public Sewer
Water Lake Michigan
New Construction false
Schools
Elementary Schools Olive-Mary Stitt School
Middle Schools Thomas Middle School
High Schools John Hersey High School
School District 25, 25, 214
Others
Pets Allowed Cats OK, Dogs OK
HOA Fee Include Parking,Insurance,Exterior Maintenance,Lawn Care,Scavenger,Snow Removal
Ownership Fee Simple w/ HO Assn.
Special Listing Condition None
Read Less
Want to know what your home might be worth? Contact us for a FREE valuation!

Our team is ready to help you sell your home for the highest possible price ASAP
© 2024 Listings courtesy of MRED as distributed by MLS GRID. All Rights Reserved.
Bought with Ewa Bosowski • Landmark Realtors






