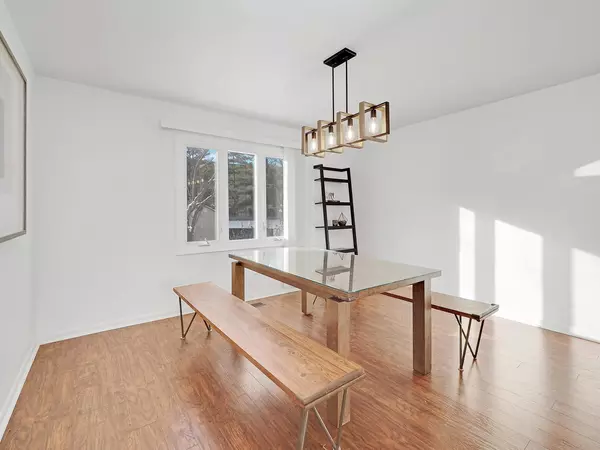$505,000
$489,000
3.3%For more information regarding the value of a property, please contact us for a free consultation.
727 Kristy Lane Wheeling, IL 60090
4 Beds
2.5 Baths
2,423 SqFt
Key Details
Sold Price $505,000
Property Type Single Family Home
Sub Type Detached Single
Listing Status Sold
Purchase Type For Sale
Square Footage 2,423 sqft
Price per Sqft $208
MLS Listing ID 12031414
Sold Date 05/20/24
Style Contemporary,Mediterranean,Cape Cod,Ranch,Colonial
Bedrooms 4
Full Baths 2
Half Baths 1
Year Built 1984
Annual Tax Amount $8,090
Tax Year 2021
Lot Size 8,093 Sqft
Lot Dimensions 8092
Property Description
Impeccably Updated Home with Modern Elegance! Welcome to this beautifully renovated residence, where modern sophistication meets timeless charm. This home has been tastefully updated, showcasing a perfect blend of contemporary design and classic features. Step into the inviting living spaces adorned with vaulted ceilings, creating an airy and spacious ambiance throughout. The focal point of the home is the stunning kitchen, boasting pearl gray granite countertops, stylish cabinetry, and stainless steel appliances. Adjacent to the kitchen, the sunlit breakfast area provides a delightful spot to enjoy meals and gatherings. Entertain effortlessly in the elegant dining room, perfect for hosting memorable dinner parties. The main level features updated flooring, enhancing the overall appeal and comfort of the home. Upstairs, discover four generously sized bedrooms, offering ample space and comfort for the whole family. The primary bedroom suite is a serene retreat, complete with a walk-in closet. Conveniently located within walking distance to the high school, this home offers both convenience and luxury living. Major updates, including new windows, a new roof and siding, new HVAC, upgraded bathroom vanities and toilets. Don't miss the opportunity to make this exquisite home yours! Schedule a showing today and experience upscale living in a desirable neighborhood.
Location
State IL
County Cook
Community Park, Curbs, Sidewalks, Street Lights, Street Paved
Rooms
Basement None
Interior
Interior Features Vaulted/Cathedral Ceilings, Wood Laminate Floors, First Floor Laundry, Beamed Ceilings
Heating Natural Gas
Cooling Central Air
Fireplace N
Appliance Range, Dishwasher, Refrigerator, Washer, Dryer, Range Hood, Microwave
Exterior
Exterior Feature Deck, Patio, Porch, Storms/Screens
Garage Attached
Garage Spaces 2.0
Waterfront false
View Y/N true
Roof Type Asphalt
Building
Lot Description Fenced Yard
Story 2 Stories
Foundation Concrete Perimeter
Sewer Public Sewer
Water Lake Michigan, Public
New Construction false
Schools
Elementary Schools Mark Twain Elementary School
Middle Schools Oliver W Holmes Middle School
High Schools Wheeling High School
School District 21, 21, 214
Others
HOA Fee Include None
Ownership Fee Simple
Special Listing Condition None
Read Less
Want to know what your home might be worth? Contact us for a FREE valuation!

Our team is ready to help you sell your home for the highest possible price ASAP
© 2024 Listings courtesy of MRED as distributed by MLS GRID. All Rights Reserved.
Bought with David Colorado • Keller Williams Premiere Prop






