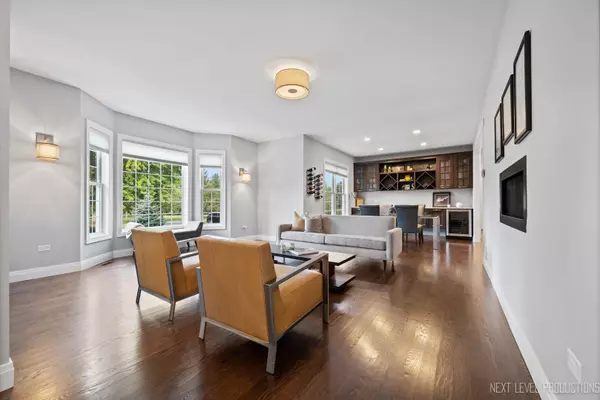$1,250,000
$1,299,000
3.8%For more information regarding the value of a property, please contact us for a free consultation.
38W050 Tanglewood Drive Batavia, IL 60510
4 Beds
6.5 Baths
7,355 SqFt
Key Details
Sold Price $1,250,000
Property Type Single Family Home
Sub Type Detached Single
Listing Status Sold
Purchase Type For Sale
Square Footage 7,355 sqft
Price per Sqft $169
Subdivision Tanglewood
MLS Listing ID 11982777
Sold Date 05/20/24
Bedrooms 4
Full Baths 6
Half Baths 1
Year Built 2014
Annual Tax Amount $20,707
Tax Year 2022
Lot Dimensions 438 X 341 X 374 X 283
Property Description
The quiet streets of Tanglewood area. Showcase some of the most spectacular homes in all of Batavia. Need garage space? EIGHT CAR GARAGE. 2 CAR (Heated)ATTACHED TO THE HOME AND 6 DETACHED (Heated). Perfect to store cars for car enthusiasts, keeper of recreational toys, great for a business owner who keeps supplies/inventory, or those just in need of extra storage space. BONUS, this detached garage has an upper attic with a staircase. This home is NINE YEARS NEW on around 2 acres; this stunning 4/5-bedroom, 6.5-bathroom home offers nearly 7,000 square feet of luxurious living space on all three levels, making it the perfect retreat for anyone insisting on living in style and comfort. Looking for the absolute outdoor oasis to relax and unwind or the ideal home to host summer barbecues and entertain? Look no further! This home was designed for fun all year long. Amazing features with an in-ground pool (BRAND-NEW liner and auto cover), 3 fire pits (one gas start) will make your summer gatherings unforgettable! It also boasts a beautiful screened-in/covered patio overlooking a yard outlined by mature trees/wooded area-your own baseball or soccer field in your backyard. Just imagine enjoying your morning coffee or evening drinks on this tranquil patio! This home is special, with a well-thought-out floor plan that's both functional and beautiful. All the bells and whistles throughout. The kitchen is a true chef's delight with gorgeous Quartzite countertops, custom Italian cabinets, custom backsplash, stainless steel appliances, and a huge kitchen island perfect for cooking up your favorite meal. Entertaining features include this first-floor 660 sq ft bonus/Great room for games, movies, etc (all theater equipment included). You'll love the three cozy gas fireplaces - perfect for chilly evenings or relaxing with loved ones. The large walk-in luxury shower in the primary bedroom is a true highlight of this home - the ideal place to unwind after a long day. Wait until you see what awaits in the primary bedroom - access through the primary closet to the second-floor bonus workout room with a big workout space and a hot tub to soak in after your workout. All bedrooms upstairs have a private bathroom and walk-in closet. The HUGE basement is perfect for movie nights, and there is plenty of room for a home office or an additional workout room. With a first-floor bedroom/office and full bathroom, this home could accommodate guests or an in-law suite. This home features a tankless water heater and an ozone water treatment system, providing you and your loved ones with pure and filtered water. Sonos and all media/theater equipment stay. Located in award-winning school district 101, Tanglewood Drive truly has it all. Let your lender compare the numbers with the lower taxes and zero HOA fees, which means significant monthly savings. There are too many wonderful features to list, so see it yourself. Don't miss your chance to make this dream home your own!
Location
State IL
County Kane
Community Pool, Street Paved
Rooms
Basement Full
Interior
Interior Features Vaulted/Cathedral Ceilings, Skylight(s), Hot Tub, Hardwood Floors, Heated Floors, First Floor Bedroom, Second Floor Laundry, First Floor Full Bath, Built-in Features, Walk-In Closet(s)
Heating Natural Gas, Forced Air, Zoned
Cooling Central Air, Zoned
Fireplaces Number 3
Fireplaces Type Attached Fireplace Doors/Screen, Gas Log, Heatilator
Fireplace Y
Appliance Double Oven, Microwave, Dishwasher, Refrigerator, High End Refrigerator, Washer, Dryer, Stainless Steel Appliance(s), Wine Refrigerator, Cooktop, Built-In Oven, Water Purifier Owned, Water Softener Owned, Other
Laundry In Unit
Exterior
Exterior Feature Patio, Hot Tub, Porch Screened, Brick Paver Patio, In Ground Pool, Storms/Screens, Fire Pit, Workshop
Garage Attached, Detached
Garage Spaces 8.0
Pool in ground pool
Waterfront false
View Y/N true
Roof Type Asphalt
Building
Lot Description Fenced Yard, Landscaped, Mature Trees
Story 2 Stories
Foundation Concrete Perimeter
Sewer Septic-Private
Water Private Well
New Construction false
Schools
Elementary Schools Grace Mcwayne Elementary School
High Schools Batavia Sr High School
School District 101, 101, 101
Others
HOA Fee Include None
Ownership Fee Simple
Special Listing Condition List Broker Must Accompany
Read Less
Want to know what your home might be worth? Contact us for a FREE valuation!

Our team is ready to help you sell your home for the highest possible price ASAP
© 2024 Listings courtesy of MRED as distributed by MLS GRID. All Rights Reserved.
Bought with Ruta Baran • @properties Christie's International Real Estate






