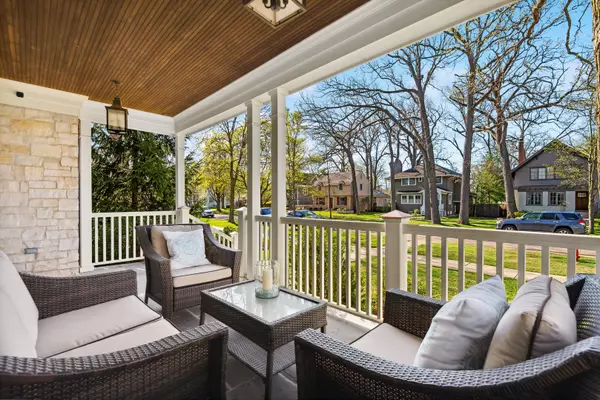$2,285,000
$2,250,000
1.6%For more information regarding the value of a property, please contact us for a free consultation.
1224 Gregory Avenue Wilmette, IL 60091
6 Beds
5.5 Baths
5,287 SqFt
Key Details
Sold Price $2,285,000
Property Type Single Family Home
Sub Type Detached Single
Listing Status Sold
Purchase Type For Sale
Square Footage 5,287 sqft
Price per Sqft $432
MLS Listing ID 11987897
Sold Date 05/22/24
Bedrooms 6
Full Baths 5
Half Baths 1
Year Built 2011
Annual Tax Amount $34,273
Tax Year 2022
Lot Size 8,537 Sqft
Lot Dimensions 50 X 171
Property Description
Don't miss this incredible home in the heart of Wilmette! Located in the highly desirable McKenzie school district, this stunning newer construction home was built in 2011 and features 6 bedrooms, 5 1/2 baths, and over 5,000 square feet of luxurious living space. As you approach the home, you'll be taken by the fantastic south-facing front porch, perfect for enjoying warm summer evenings. Once inside, you'll experience the beautiful finishes and a smart floor plan with an open-concept kitchen, breakfast room, and family room. The kitchen features a large island, high-end appliances, new quartz countertops, and tremendous storage. The family room is the perfect spot for hanging out and relaxing, with a gas fireplace and great views of the backyard. The butler's pantry is ideal for entertaining, while the lovely living and dining rooms provide ample space for more formal gatherings. A separate 1st-floor office offers a private and productive space for work or study. Upstairs, the gracious primary suite is a true oasis with a walk-in closet, spa-like bath with vaulted ceilings, dual vanities, a separate shower, and a soaking tub. Two large secondary bedrooms share a Jack-and-Jill bath, while a fantastic 4th bedroom has its own en-suite bath. The convenient 2nd-floor laundry room makes day-to-day life a breeze. The sun-lit third floor is perfect for an office, au pair suite, additional bedroom, or recreation space. It includes a full bathroom and a private outdoor deck for enjoying beautiful views and fresh air. The lower level is an entertainer's dream, featuring an awesome media room with a 107" projector screen and a fully equipped kitchenette/bar. The basement also has a recreation area, wine cellar, exercise room, 6th bedroom, full bathroom, and a secondary washer/dryer. Outside, you'll find a beautiful paver patio, an outdoor kitchen with a built-in gas grill, and big green egg smoker with plenty of storage, a storage shed, and a huge backyard. You also have a 2-car detached garage and a separate parking pad with a basketball hoop. Fantastic extras include an auto-start gas-powered generator, in-floor radiant heat for the basement and 2nd-floor bathrooms, integrated A/V systems, and much more. This home is in a fantastic location, within walking distance to town, school, and transportation - right in the heart of Wilmette!
Location
State IL
County Cook
Community Curbs, Sidewalks, Street Lights, Street Paved
Rooms
Basement Full
Interior
Interior Features Bar-Dry, Bar-Wet, Hardwood Floors, Heated Floors
Heating Natural Gas, Forced Air, Radiant
Cooling Central Air, Zoned
Fireplaces Number 2
Fireplaces Type Gas Log
Fireplace Y
Appliance Range, Microwave, Dishwasher, High End Refrigerator, Washer, Dryer, Disposal, Stainless Steel Appliance(s), Wine Refrigerator, Range Hood
Exterior
Exterior Feature Porch, Roof Deck, Brick Paver Patio, Outdoor Grill, Fire Pit
Garage Detached
Garage Spaces 2.0
Waterfront false
View Y/N true
Roof Type Asphalt
Building
Story 3 Stories
Foundation Concrete Perimeter
Sewer Public Sewer
Water Lake Michigan, Public
New Construction false
Schools
Elementary Schools Mckenzie Elementary School
Middle Schools Wilmette Junior High School
High Schools New Trier Twp H.S. Northfield/Wi
School District 39, 39, 203
Others
HOA Fee Include None
Ownership Fee Simple
Special Listing Condition List Broker Must Accompany
Read Less
Want to know what your home might be worth? Contact us for a FREE valuation!

Our team is ready to help you sell your home for the highest possible price ASAP
© 2024 Listings courtesy of MRED as distributed by MLS GRID. All Rights Reserved.
Bought with Elizabeth Licata • Compass






