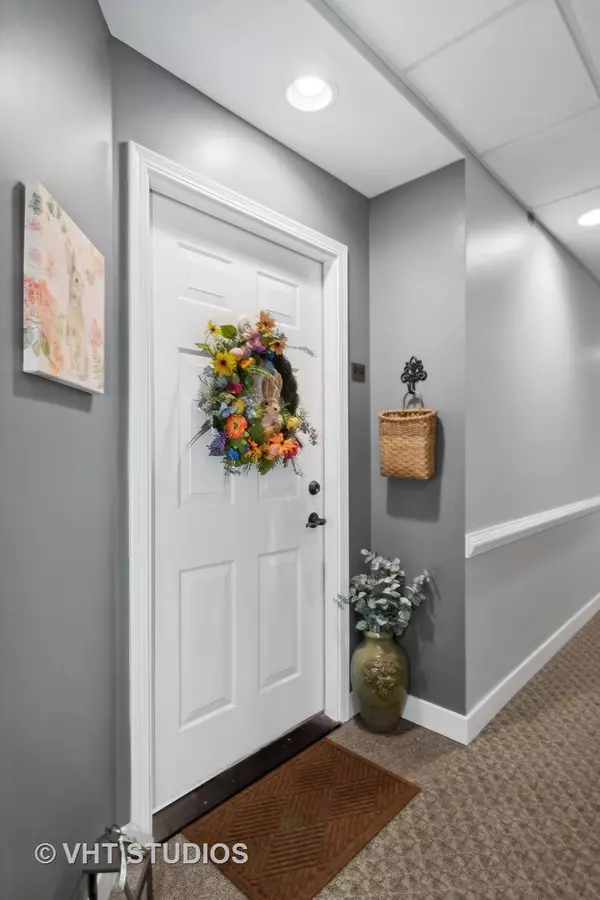$374,900
$374,900
For more information regarding the value of a property, please contact us for a free consultation.
2676 Stone Circle #212 Geneva, IL 60134
2 Beds
2 Baths
1,373 SqFt
Key Details
Sold Price $374,900
Property Type Condo
Sub Type Condo
Listing Status Sold
Purchase Type For Sale
Square Footage 1,373 sqft
Price per Sqft $273
Subdivision Crossings
MLS Listing ID 12006744
Sold Date 05/22/24
Bedrooms 2
Full Baths 2
HOA Fees $409/mo
Year Built 2005
Annual Tax Amount $5,627
Tax Year 2023
Property Description
Experience luxurious living in this exclusive 55+ and older maintenance free living in the highly sought after The Crossings Community. This amazing property is a real gem! Completely updated throughout home. Updates include: New furnace (2020), New AC (2022), Main area LVP (2021), Bathrooms LVP (2022), Bedroom carpet (2022) and new shower (2022). Enjoy the large eat in kitchen with gorgeous hardwood floors, granite countertops, backsplash, stainless steel appliances. Plenty of cabinets for your storage needs. Convenient stackable laundry combined with pantry. Beautiful updated bathrooms with separate shower and dual vanities. This 2 bedroom, 2 bath home HAS AN ADDITIONAL BUMP ROOM which is used as a den. THIS PROPERTY IS TRULY HARD TO FIND! Meticulous and move in ready. Neutral decor. Large private covered balcony, what a perfect space to relax or entertain! Excellent location-close to everything! Walking distance to Geneva Commons and Northwestern Delnor Hospital. Minutes to the METRA, I-88 Interchange, dining, library, etc. This property boasts TWO PARKING SPACES, 23 AND 26. STORAGE LOCKER 8 AND ANOTHER STORAGE LOCKER IN FRONT OF THE PARKING SPACE. Clean, secure and heated garage. Don't miss this lovely home!
Location
State IL
County Kane
Rooms
Basement None
Interior
Interior Features Hardwood Floors, First Floor Bedroom, First Floor Laundry, First Floor Full Bath, Storage, Walk-In Closet(s), Some Carpeting, Some Wood Floors, Drapes/Blinds, Granite Counters
Heating Natural Gas, Forced Air
Cooling Central Air
Fireplace Y
Appliance Range, Microwave, Dishwasher, Disposal, Stainless Steel Appliance(s)
Exterior
Exterior Feature Balcony
Garage Attached
Garage Spaces 2.0
Community Features Elevator(s), Storage, Ceiling Fan
Waterfront false
View Y/N true
Building
Sewer Public Sewer
Water Public
New Construction false
Schools
School District 304, 304, 304
Others
Pets Allowed Cats OK, Dogs OK
HOA Fee Include Insurance,Exterior Maintenance,Lawn Care,Scavenger,Snow Removal
Ownership Fee Simple w/ HO Assn.
Special Listing Condition None
Read Less
Want to know what your home might be worth? Contact us for a FREE valuation!

Our team is ready to help you sell your home for the highest possible price ASAP
© 2024 Listings courtesy of MRED as distributed by MLS GRID. All Rights Reserved.
Bought with Alexa Schwab • @properties Christies Internat






