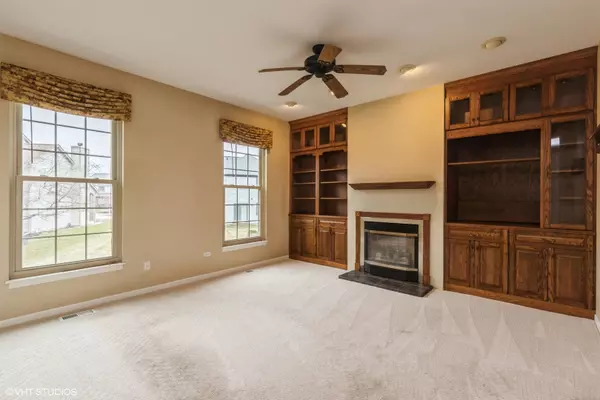$390,000
$399,900
2.5%For more information regarding the value of a property, please contact us for a free consultation.
3123 N Magnolia Lane Wadsworth, IL 60083
4 Beds
2.5 Baths
2,614 SqFt
Key Details
Sold Price $390,000
Property Type Single Family Home
Sub Type Detached Single
Listing Status Sold
Purchase Type For Sale
Square Footage 2,614 sqft
Price per Sqft $149
Subdivision The Links At Midlane
MLS Listing ID 12016798
Sold Date 05/22/24
Bedrooms 4
Full Baths 2
Half Baths 1
HOA Fees $38/ann
Year Built 1998
Annual Tax Amount $10,642
Tax Year 2022
Lot Size 0.260 Acres
Lot Dimensions 70 X 135 X 126 X 90
Property Description
Beautiful, custom, 2-story home with modern floor plan, tons of space and a huge lot in the desirable Links at Midlane neighborhood! There are so many popular features included with this home - 9 foot ceilings on the first floor & basement (basement is also stubbed for a full bath), a convenient first floor bedroom/office, a bright & sunny Florida room, with vaulted ceiling, overlooking the 1/4 acre professionally landscaped yard and open to the oversized kitchen with tons of cabinets and counter-top space, plus, a big center island. 4 good sized bedrooms on the second floor, including a very spacious master suite with a walk-in closet, a sitting area and an oversized bathroom with jacuzzi tub, separate shower and double sinks. The upstairs hall bath also has new vinyl flooring. The living room is completely open to the dining room and both also have newer vinyl plank flooring. The cozy family room includes built-in cabinets and a wood burning fireplace. First floor mudroom with washer & dryer. Zoned HVAC. High efficiency windows. Plus, nows your chance to enjoy the peaceful surroundings this spring & summer on the huge maintenance-free deck! Home is also walking distance to neighborhood park. Seller is offering a $2500 flooring allowance. At this price, this home won't stay on the market long. Make your appointment to see it today!
Location
State IL
County Lake
Community Clubhouse, Park, Pool, Street Lights, Street Paved
Rooms
Basement Full, English
Interior
Interior Features Vaulted/Cathedral Ceilings, Hardwood Floors, First Floor Bedroom, First Floor Laundry, Built-in Features, Walk-In Closet(s)
Heating Natural Gas
Cooling Central Air
Fireplaces Number 1
Fireplaces Type Wood Burning
Fireplace Y
Appliance Double Oven, Microwave, Dishwasher, Refrigerator, Washer, Dryer, Disposal
Laundry In Unit
Exterior
Exterior Feature Deck
Garage Attached
Garage Spaces 2.0
Waterfront false
View Y/N true
Roof Type Asphalt
Building
Lot Description Landscaped
Story 2 Stories
Foundation Concrete Perimeter
Sewer Public Sewer
Water Lake Michigan, Public
New Construction false
Schools
Middle Schools Viking Middle School
High Schools Warren Township High School
School District 56, 56, 121
Others
HOA Fee Include Insurance
Ownership Fee Simple w/ HO Assn.
Special Listing Condition None
Read Less
Want to know what your home might be worth? Contact us for a FREE valuation!

Our team is ready to help you sell your home for the highest possible price ASAP
© 2024 Listings courtesy of MRED as distributed by MLS GRID. All Rights Reserved.
Bought with Jill Lovinger • Baird & Warner






