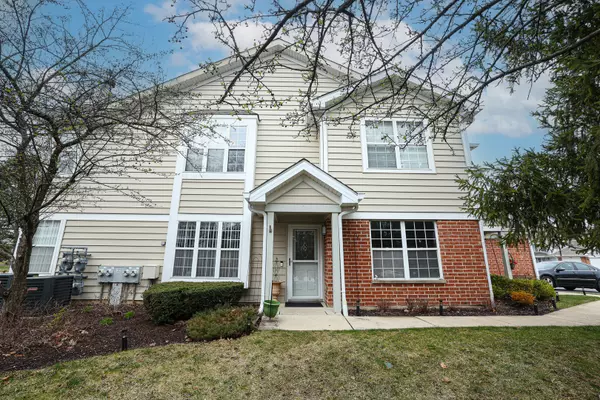$325,000
$299,900
8.4%For more information regarding the value of a property, please contact us for a free consultation.
290 Sheffield Drive #290 Schaumburg, IL 60194
2 Beds
2 Baths
1,200 SqFt
Key Details
Sold Price $325,000
Property Type Condo
Sub Type Condo
Listing Status Sold
Purchase Type For Sale
Square Footage 1,200 sqft
Price per Sqft $270
Subdivision Heatherwood North
MLS Listing ID 12014663
Sold Date 05/23/24
Bedrooms 2
Full Baths 2
HOA Fees $182/mo
Year Built 1997
Annual Tax Amount $3,536
Tax Year 2022
Lot Dimensions COMMON
Property Description
HIGHLY SOUGHT AFTER HEATHEWOOD NORTH SUBDIVISION. MOVE IN READY. NOT YOUR TYPICAL RANCH END UNIT. OPEN FLOOR PLAN WITH PLEANTY OF SUNLIGHT THROUGHOUT. BEAUTIFULLY DECORATED. 6 PANEL WHITE DOORS AND TRIM, CROWN MOLDING, XTRA HIGH BASEBOARDS, WAINSCOT PANELING (FOYER HALLWAY) CUSTOM WHITE WOOD CORNICE WINDOW TREATMENTS. WIDE PLANK NORWEGIAN ENGINEERED WOOD FLOORING. (LIVING, DINING, HALL & 2ND BEDROOM)) PORCELAIN FLOOR TILES (KITCHEN, FOYER, BATHROOMS) VINYL FLOORING (LAUNDRY ROOM) NEWLY REMODELED MASTER & GUERST BATHROOMS. CUSTOM QUARTZ AND QUARTSITE COUNTER TOPS (KITCHEN, FOYER, LAUNDRY & BATHROOM TOPS) SHALKER STYLE KITCHEN CABINETS W/ UNDER CABINET LIGHTING. SECOND BEDROOM CAN BE USED AS A DEN AND OPENS TO LIVING AND DININD ROOM TO CREATE A LARGE OPEN FLOOR PLAN. SEPERATED BY DOUBLE GLASS FRENCH DOORS. HOUSE IS PERFECT FOR ENTERTAINING, CEILING PADDLE FANS, AND CAN LITHTING. TO MANY UPGRADES AND EXTRAS TO MENTION. A MUST MUST SEE. PERFECT LOCATION TO THE HIGHWAYAS, GREAT SELECTION OF GROCERY STORES, RESTAURANTS AND ENTERTAIMNEMT AND ALL WITHOUT THE CONGESTIONS.
Location
State IL
County Cook
Rooms
Basement None
Interior
Interior Features Hardwood Floors, First Floor Bedroom, First Floor Laundry, First Floor Full Bath, Walk-In Closet(s), Open Floorplan, Granite Counters
Heating Natural Gas, Forced Air
Cooling Central Air, Electric
Fireplace Y
Appliance Double Oven, Microwave, Dishwasher, High End Refrigerator, Washer, Dryer, Disposal, Stainless Steel Appliance(s), Range Hood, Gas Oven
Laundry Gas Dryer Hookup, Electric Dryer Hookup, Laundry Closet
Exterior
Exterior Feature Patio
Garage Attached
Garage Spaces 1.0
Community Features Park
Waterfront false
View Y/N true
Roof Type Asphalt
Building
Lot Description Common Grounds, Cul-De-Sac, Landscaped, Mature Trees, Outdoor Lighting
Foundation Concrete Perimeter
Sewer Public Sewer
Water Public
New Construction false
Schools
School District 46, 46, 54
Others
Pets Allowed Cats OK, Dogs OK
HOA Fee Include Parking,Insurance,Exterior Maintenance,Lawn Care,Scavenger,Snow Removal,Internet
Ownership Condo
Special Listing Condition None
Read Less
Want to know what your home might be worth? Contact us for a FREE valuation!

Our team is ready to help you sell your home for the highest possible price ASAP
© 2024 Listings courtesy of MRED as distributed by MLS GRID. All Rights Reserved.
Bought with Lance Kammes • RE/MAX Suburban






