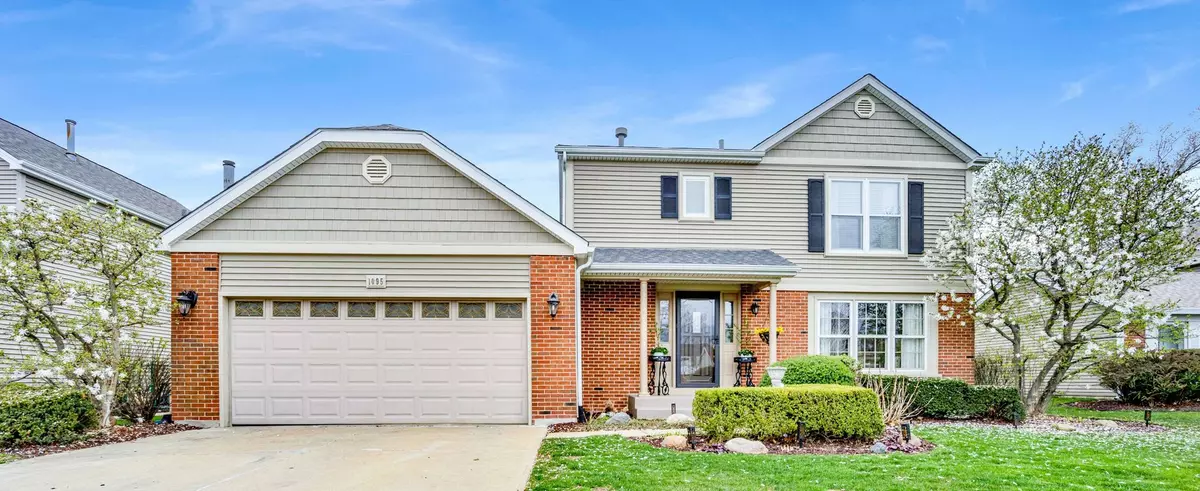$500,000
$462,000
8.2%For more information regarding the value of a property, please contact us for a free consultation.
1095 John Drive Hoffman Estates, IL 60169
3 Beds
2.5 Baths
1,802 SqFt
Key Details
Sold Price $500,000
Property Type Single Family Home
Sub Type Detached Single
Listing Status Sold
Purchase Type For Sale
Square Footage 1,802 sqft
Price per Sqft $277
MLS Listing ID 12033599
Sold Date 05/23/24
Bedrooms 3
Full Baths 2
Half Baths 1
Year Built 1984
Annual Tax Amount $8,202
Tax Year 2022
Lot Size 7,492 Sqft
Lot Dimensions 67X112
Property Description
Multiple offers received! H&B due by Monday 4/22/24 5pm **Absolutely Stunning Home in Great Neighborhood!** This meticulously maintained 3-bedroom, 2 1/2-bathroom 2-story home with a full basement is ready for you to move in! Featuring a new roof installed in 2022, this home boasts neutral decor with numerous upgrades. Inside, you'll find custom doors and trim throughout. The gorgeous kitchen is a standout, offering granite counters, custom cabinets with accent lighting, stainless steel appliances, and a lovely bay garden window. The family room features a gas heatilator fireplace with a marble surround, a custom mantle, and cabinetry. A garden window overlooks the stunning backyard, which includes custom landscaping with flowering trees, bushes, and perennial flowers. Step outside to relax by the custom-built gas and wood-burning stone fireplace on the patio or unwind in the hot tub. Additionally, there's a custom-built shed and an enclosed vegetable garden behind it. Fully fenced yard. This home includes all appliances and window treatments, as well as a security system. Located in a great neighborhood near parks, shopping, and expressways, and within award-winning school districts 54 and 211, this home won't last long on the market. Schedule a tour today to fully appreciate all it has to offer!
Location
State IL
County Cook
Community Sidewalks, Street Lights, Street Paved
Rooms
Basement Full
Interior
Interior Features Hardwood Floors, Granite Counters, Separate Dining Room
Heating Natural Gas, Forced Air
Cooling Central Air
Fireplaces Number 1
Fireplaces Type Heatilator
Fireplace Y
Appliance Range, Microwave, Dishwasher, Refrigerator, Washer, Dryer, Disposal, Stainless Steel Appliance(s)
Laundry In Unit
Exterior
Exterior Feature Hot Tub, Brick Paver Patio
Garage Attached
Garage Spaces 2.0
Waterfront false
View Y/N true
Building
Lot Description Fenced Yard
Story 2 Stories
Sewer Public Sewer
Water Lake Michigan
New Construction false
Schools
Elementary Schools Neil Armstrong Elementary School
Middle Schools Eisenhower Junior High School
High Schools Hoffman Estates High School
School District 54, 54, 211
Others
HOA Fee Include None
Ownership Fee Simple
Special Listing Condition None
Read Less
Want to know what your home might be worth? Contact us for a FREE valuation!

Our team is ready to help you sell your home for the highest possible price ASAP
© 2024 Listings courtesy of MRED as distributed by MLS GRID. All Rights Reserved.
Bought with Renchi Varghese • Achieve Real Estate Group Inc






