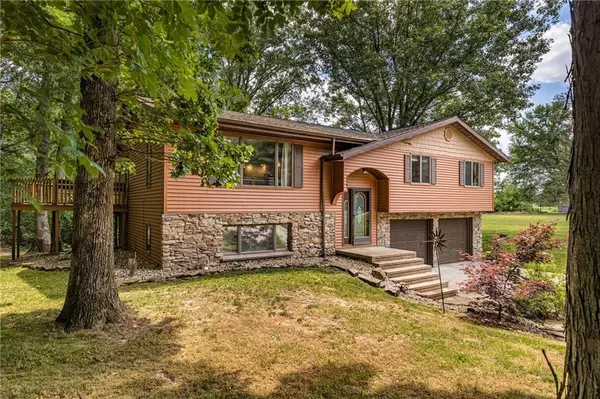$240,000
$255,000
5.9%For more information regarding the value of a property, please contact us for a free consultation.
14735 E Harmony Drive Effingham, IL 62401
3 Beds
2 Baths
1,976 SqFt
Key Details
Sold Price $240,000
Property Type Single Family Home
Sub Type Detached Single
Listing Status Sold
Purchase Type For Sale
Square Footage 1,976 sqft
Price per Sqft $121
Subdivision Cedar Creek Estates
MLS Listing ID 11807643
Sold Date 09/11/23
Style Bi-Level
Bedrooms 3
Full Baths 2
Year Built 1983
Annual Tax Amount $3,447
Tax Year 2021
Lot Size 0.460 Acres
Property Description
It's time for you to see this beautiful home located in Heartville! The home is a bi-level that offers 3 bedrooms and 2 full baths with recently updated LVP flooring throughout. The upper level features an open concept living room and kitchen that contains stainless steel appliances that will remain with the home. You'll also find on the upper level a full bathroom and all three bedrooms, including the master that has it's own bath attached. The lower level is finished and is perfect for entertaining friends and family. The lower level also includes the laundry room containing a washer & dryer that will remain, access to the 2-car garage, and a walk out to the backyard. The large yard will have you feeling secluded, but yet you're only minutes away from town making it a prime location to enjoy all that country-living and town have to offer. Don't miss out on the opportunity to make this your new home! Call your agent today!
Location
State IL
County Effingham
Zoning SINGL
Rooms
Basement Partial
Interior
Interior Features First Floor Bedroom
Heating Electric
Cooling Central Air
Fireplace Y
Appliance Range, Dishwasher, Refrigerator, Washer, Dryer
Exterior
Garage Attached
Garage Spaces 2.0
Waterfront false
View Y/N true
Roof Type Asphalt
Building
Story 2 Stories
Foundation Concrete Perimeter
Water Other
New Construction false
Schools
School District 40, 40, 40
Others
Special Listing Condition None
Read Less
Want to know what your home might be worth? Contact us for a FREE valuation!

Our team is ready to help you sell your home for the highest possible price ASAP
© 2024 Listings courtesy of MRED as distributed by MLS GRID. All Rights Reserved.
Bought with Matthew Dammerman • Dammerman & Associates Benchmark Realty






