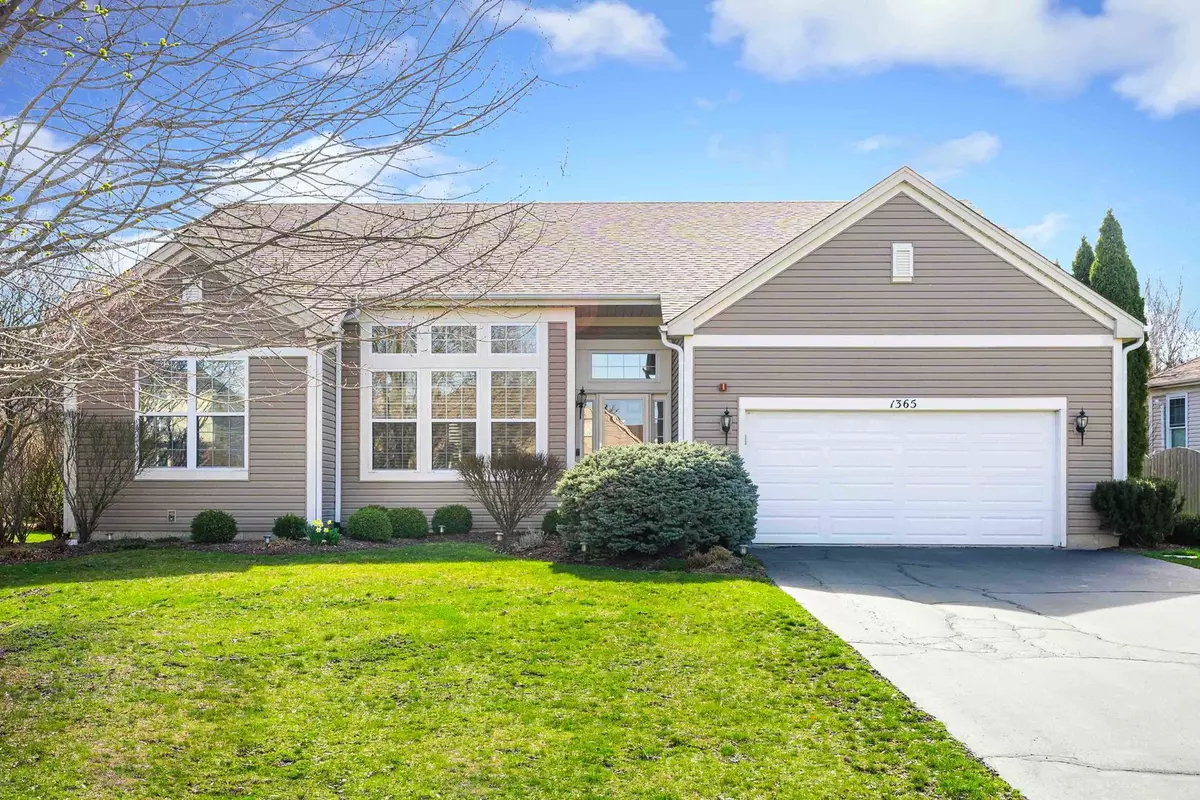$530,000
$515,000
2.9%For more information regarding the value of a property, please contact us for a free consultation.
1365 Mallard Lane Hoffman Estates, IL 60192
4 Beds
3 Baths
2,505 SqFt
Key Details
Sold Price $530,000
Property Type Single Family Home
Sub Type Detached Single
Listing Status Sold
Purchase Type For Sale
Square Footage 2,505 sqft
Price per Sqft $211
Subdivision Winding Trails
MLS Listing ID 11963400
Sold Date 05/23/24
Style Ranch
Bedrooms 4
Full Baths 3
Year Built 2004
Annual Tax Amount $10,417
Tax Year 2022
Lot Size 0.370 Acres
Lot Dimensions 224X232X86X82
Property Description
You will fall in love with this meticulously maintained ranch home! Walk into a living room with 12-foot ceilings and a beautiful dining room with a tray ceiling and architectural arches. The kitchen and family room have vaulted ceilings and feature a gas log fireplace with a custom wood mantel and hardwood flooring. The primary bedroom has crown molding, a large bathroom and a spacious walk-in closet. The basement is fully finished with a bedroom, a rec room with built in bookshelves and reading nook, a full bathroom and a bonus room that can be easily converted into a 5th bedroom. This property is professionally landscaped with a brick paver patio and a 3-season gazebo. See attachments for a full list of upgrades. Do not miss this opportunity to make this your new home!
Location
State IL
County Cook
Community Park, Curbs, Street Lights, Street Paved
Rooms
Basement Full
Interior
Interior Features Vaulted/Cathedral Ceilings, Hardwood Floors, First Floor Bedroom, First Floor Laundry, First Floor Full Bath, Walk-In Closet(s), Ceilings - 9 Foot, Drapes/Blinds, Separate Dining Room, Pantry
Heating Natural Gas, Forced Air
Cooling Central Air
Fireplaces Number 1
Fireplaces Type Gas Log
Fireplace Y
Appliance Double Oven, Microwave, Dishwasher, Refrigerator, Freezer, Washer, Dryer, Disposal, Cooktop, Gas Cooktop
Laundry Gas Dryer Hookup, Sink
Exterior
Exterior Feature Brick Paver Patio, Storms/Screens, Outdoor Grill
Garage Attached
Garage Spaces 2.0
Waterfront false
View Y/N true
Roof Type Asphalt
Building
Lot Description Mature Trees
Story 1 Story
Foundation Concrete Perimeter
Sewer Public Sewer
Water Public
New Construction false
Schools
Elementary Schools Timber Trails Elementary School
Middle Schools Larsen Middle School
High Schools Elgin High School
School District 46, 46, 46
Others
HOA Fee Include None
Ownership Fee Simple
Special Listing Condition None
Read Less
Want to know what your home might be worth? Contact us for a FREE valuation!

Our team is ready to help you sell your home for the highest possible price ASAP
© 2024 Listings courtesy of MRED as distributed by MLS GRID. All Rights Reserved.
Bought with Ashour Rehana • 312Homes INC






