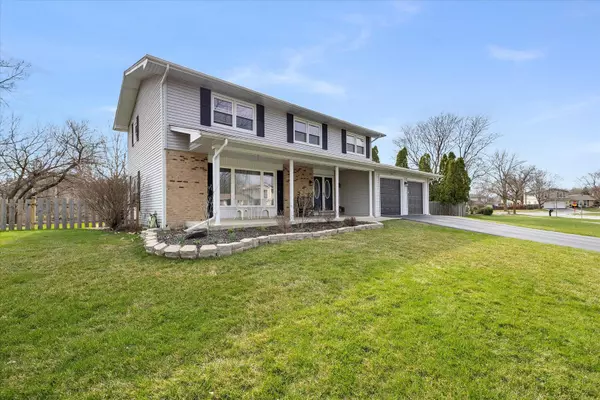$575,000
$550,000
4.5%For more information regarding the value of a property, please contact us for a free consultation.
1331 Saylor Street Downers Grove, IL 60516
4 Beds
2.5 Baths
2,060 SqFt
Key Details
Sold Price $575,000
Property Type Single Family Home
Sub Type Detached Single
Listing Status Sold
Purchase Type For Sale
Square Footage 2,060 sqft
Price per Sqft $279
Subdivision Prentiss Brook Terrace
MLS Listing ID 12009320
Sold Date 05/23/24
Bedrooms 4
Full Baths 2
Half Baths 1
Year Built 1973
Annual Tax Amount $7,148
Tax Year 2022
Lot Dimensions 97X136X88X138
Property Description
The moment you enter you'll love all the natural light and openness in this amazing 4 bedroom, 2.5 bath home. Covered front porch and double door entry. Formal living room and dining room. Updated kitchen with white Shaker cabinetry, Quartz counter tops, stainless appliances, center island and large picture window overlooking backyard. Family room features a fireplace and 2 patio doors which run wall to wall and open to the patio. Beautiful Luxury Vinyl Plank flooring throughout home. All four bedrooms on 2nd floor. Primary bedroom offers large walk-in closet and bath. Unfinished basement & crawl ready to be completed for additional living space. 2 car attached garage. Nicely landscaped yard. Great location! Walk to Kingsley GS, DG South, McCollum Park or O'Brien Park. Close to shopping and dining. Easy access to 355. (Professional photos and floor plan will be uploaded on Monday, 3/25.
Location
State IL
County Dupage
Rooms
Basement Full
Interior
Heating Natural Gas, Forced Air
Cooling Central Air
Fireplaces Number 1
Fireplace Y
Appliance Range, Microwave, Dishwasher, Refrigerator, Washer, Dryer, Wine Refrigerator, Range Hood
Exterior
Exterior Feature Patio
Garage Attached
Garage Spaces 2.0
Waterfront false
View Y/N true
Roof Type Asphalt
Building
Story 2 Stories
Sewer Public Sewer
Water Lake Michigan
New Construction false
Schools
Elementary Schools Kingsley Elementary School
Middle Schools O Neill Middle School
High Schools South High School
School District 58, 58, 99
Others
HOA Fee Include None
Ownership Fee Simple
Special Listing Condition None
Read Less
Want to know what your home might be worth? Contact us for a FREE valuation!

Our team is ready to help you sell your home for the highest possible price ASAP
© 2024 Listings courtesy of MRED as distributed by MLS GRID. All Rights Reserved.
Bought with Benjamin Morgridge • Keller Williams Experience






