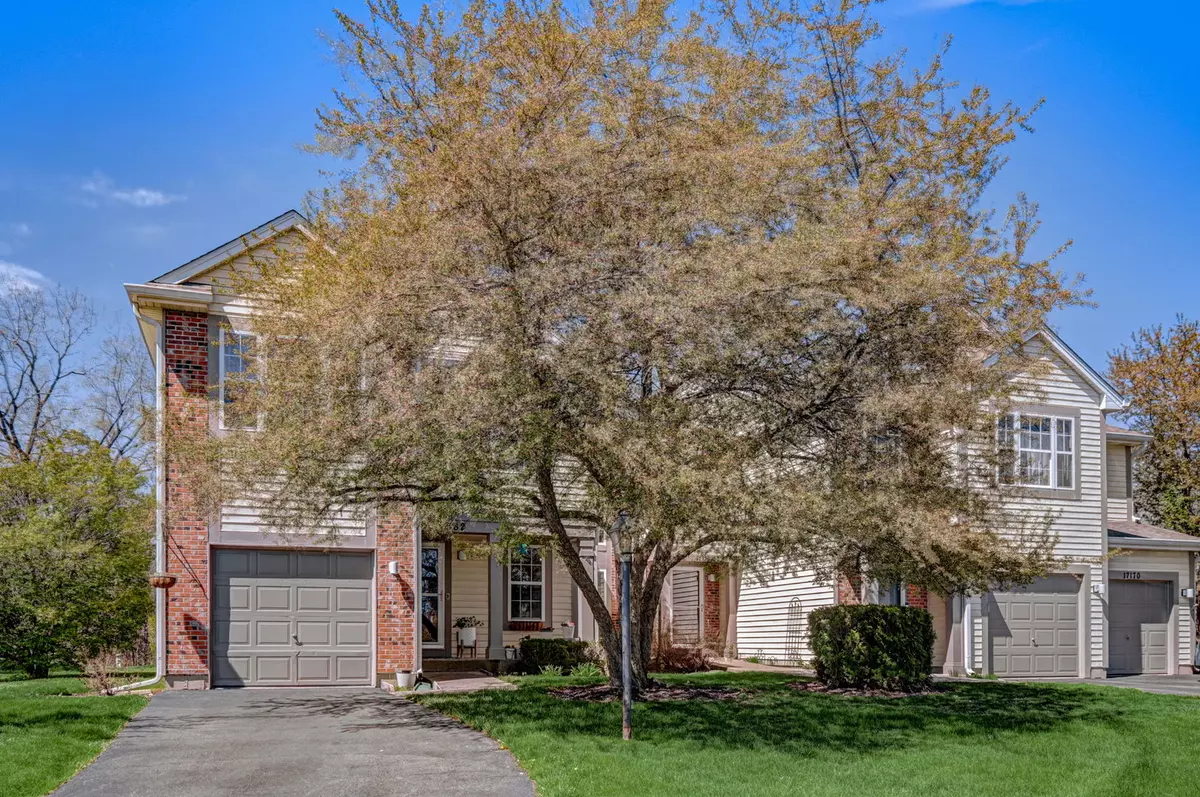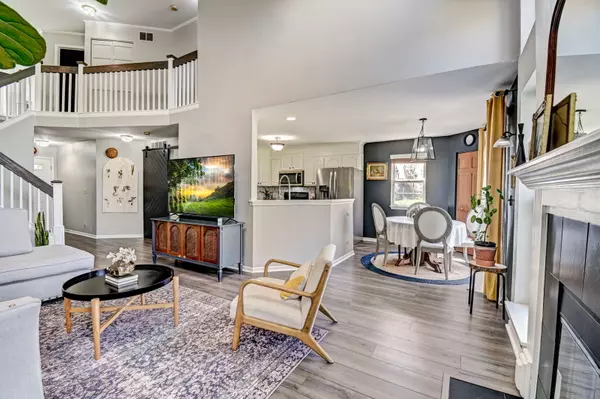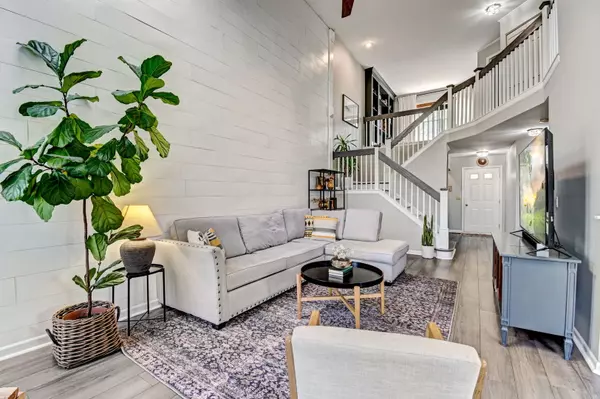$320,000
$315,000
1.6%For more information regarding the value of a property, please contact us for a free consultation.
17182 W Cunningham Court Libertyville, IL 60048
2 Beds
2.5 Baths
1,536 SqFt
Key Details
Sold Price $320,000
Property Type Townhouse
Sub Type Townhouse-2 Story
Listing Status Sold
Purchase Type For Sale
Square Footage 1,536 sqft
Price per Sqft $208
MLS Listing ID 12022405
Sold Date 05/24/24
Bedrooms 2
Full Baths 2
Half Baths 1
HOA Fees $269/mo
Year Built 1995
Annual Tax Amount $6,767
Tax Year 2022
Lot Dimensions COMMON
Property Description
Welcome to the finest in Libertyville. This upgraded end unit has numerous amenities with a spacious layout, it's sure to be a cozy and inviting place to call home. Skylights bring in natural light, creating a bright and airy atmosphere throughout the home. The fireplace adds warmth and charm to the living space, while the loft with custom built-in bookcases offers a perfect spot for relaxation and reading. Newer vinyl flooring throughout gives this home a contemporary touch, functionality and beauty. Eat-in-kitchen with custom backsplash and plenty of countertop space for meal preparation. The master bedroom is like a dream with its three closets and ensuite bathroom featuring both a tub and separate shower. The updated half bath, staircase, and new paint add modern touches, while the custom panel wood wall in the family room adds character and sophistication. With a partially finished basement, there's plenty of space for additional living or storage areas, allowing for flexibility to suit your lifestyle needs. The private wooded backyard provides a tranquil escape, perfect for enjoying nature or entertaining guests. Overall, this townhome offers a perfect blend of comfort, style, and functionality. Don't pass this one up, you will regret it.
Location
State IL
County Lake
Rooms
Basement Full
Interior
Interior Features Vaulted/Cathedral Ceilings, Skylight(s), Wood Laminate Floors, First Floor Laundry, Laundry Hook-Up in Unit, Storage, Built-in Features, Walk-In Closet(s), Open Floorplan, Some Carpeting
Heating Natural Gas, Forced Air
Cooling Central Air
Fireplaces Number 1
Fireplaces Type Gas Log
Fireplace Y
Appliance Range, Microwave, Dishwasher, Refrigerator, Washer, Dryer, Disposal
Laundry Electric Dryer Hookup, In Unit
Exterior
Exterior Feature Patio, Porch, End Unit, Cable Access
Garage Attached
Garage Spaces 1.0
Community Features Park
Waterfront false
View Y/N true
Roof Type Asphalt
Building
Lot Description Common Grounds
Foundation Concrete Perimeter
Sewer Public Sewer
Water Public
New Construction false
Schools
Elementary Schools Woodland Elementary School
Middle Schools Woodland Middle School
High Schools Warren Township High School
School District 50, 50, 121
Others
Pets Allowed Cats OK, Dogs OK
HOA Fee Include Insurance,Exterior Maintenance,Lawn Care,Snow Removal
Ownership Condo
Special Listing Condition None
Read Less
Want to know what your home might be worth? Contact us for a FREE valuation!

Our team is ready to help you sell your home for the highest possible price ASAP
© 2024 Listings courtesy of MRED as distributed by MLS GRID. All Rights Reserved.
Bought with Gina Shad • @properties Christie's International Real Estate






