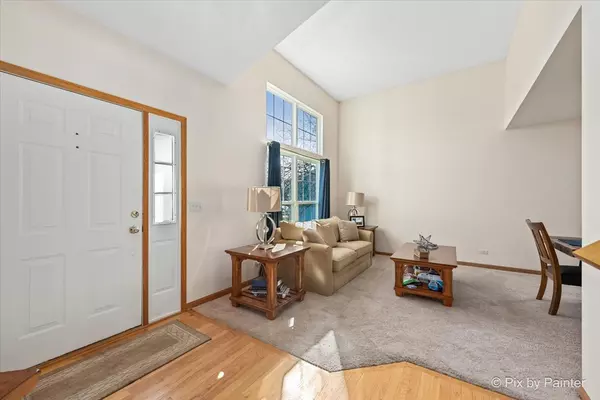$353,000
$349,900
0.9%For more information regarding the value of a property, please contact us for a free consultation.
10428 Scott Drive Huntley, IL 60142
3 Beds
2.5 Baths
1,911 SqFt
Key Details
Sold Price $353,000
Property Type Single Family Home
Sub Type Detached Single
Listing Status Sold
Purchase Type For Sale
Square Footage 1,911 sqft
Price per Sqft $184
Subdivision Southwind
MLS Listing ID 12004172
Sold Date 05/23/24
Style Traditional
Bedrooms 3
Full Baths 2
Half Baths 1
Year Built 2002
Annual Tax Amount $8,829
Tax Year 2022
Lot Size 10,890 Sqft
Lot Dimensions 10784
Property Description
Welcome to this beautifully maintained, move-in ready Magnolia model home located in the much sought-after Southwind subdivision in Huntley. With over 1,900sf, this spacious 3 bedroom, 2 1/2 bath home features a warm and welcoming living room with vaulted ceilings, a relaxing family room with fireplace, kitchen with oak cabinets and informal dining area, and a private office (being used as a 4th bedroom). The upper level allows for plenty of space for a family and features a master suite with a walk-in closet and private bath, two additional bedrooms, and full hall bath. Additional property highlights include an unfinished partial basement, a large, fenced backyard with patio space that is perfect for cookouts or gatherings. Close to Huntley School Campus and just minutes away from highway, restaurants, parks, and shopping. Don't miss out of this seeing this beautiful home!
Location
State IL
County Mchenry
Community Curbs, Sidewalks, Street Lights, Street Paved
Rooms
Basement Partial
Interior
Interior Features Hardwood Floors, First Floor Laundry
Heating Natural Gas, Forced Air
Cooling Central Air
Fireplaces Number 1
Fireplaces Type Gas Starter
Fireplace Y
Appliance Range, Microwave, Dishwasher, Refrigerator, Washer, Dryer
Laundry Gas Dryer Hookup, In Unit
Exterior
Exterior Feature Patio, Storms/Screens
Garage Attached
Garage Spaces 2.0
Waterfront false
View Y/N true
Roof Type Asphalt
Building
Lot Description Fenced Yard, Landscaped, Mature Trees
Story 2 Stories
Foundation Concrete Perimeter
Sewer Public Sewer
Water Public
New Construction false
Schools
Elementary Schools Martin Elementary School
Middle Schools Marlowe Middle School
High Schools Huntley High School
School District 158, 158, 158
Others
HOA Fee Include None
Ownership Fee Simple
Special Listing Condition None
Read Less
Want to know what your home might be worth? Contact us for a FREE valuation!

Our team is ready to help you sell your home for the highest possible price ASAP
© 2024 Listings courtesy of MRED as distributed by MLS GRID. All Rights Reserved.
Bought with Frances Hill • Ardain Real Estate Inc.






