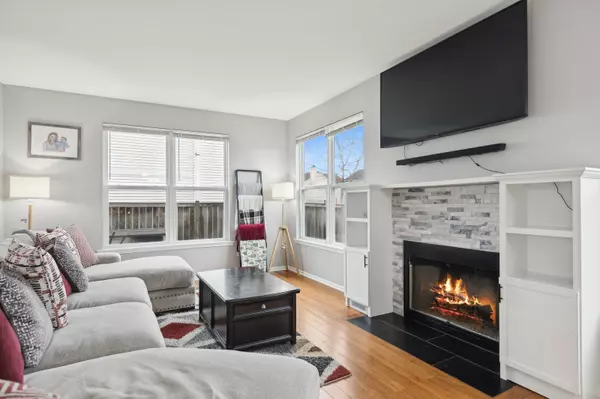$382,500
$370,000
3.4%For more information regarding the value of a property, please contact us for a free consultation.
1970 Marigold Lane Round Lake, IL 60073
4 Beds
2.5 Baths
1,854 SqFt
Key Details
Sold Price $382,500
Property Type Single Family Home
Sub Type Detached Single
Listing Status Sold
Purchase Type For Sale
Square Footage 1,854 sqft
Price per Sqft $206
Subdivision Valley Lakes
MLS Listing ID 12012273
Sold Date 05/28/24
Bedrooms 4
Full Baths 2
Half Baths 1
HOA Fees $27/ann
Year Built 1999
Annual Tax Amount $7,578
Tax Year 2022
Lot Size 8,276 Sqft
Lot Dimensions 65X130X56X130
Property Description
Turnkey Beautiful Home, Meticulously maintained, in the desirable neighborhood of Valley Lakes. Enter the home into an Impressive 2 story Foyer. The main level has an Open Floor Plan, with plenty of natural light, gleaming Hardwood Floors throughout the main level. Spacious living/ family room centers around a cozy fireplace, which opens to a large eating/ dining area. Custom kitchen has plenty of cabinets, granite countertops, and newer stainless steel appliances. The second floor has a large primary bedroom, with a lovely en-suite bathroom, a conveniently located laundry room and 2 large bedrooms with a full bathroom. The Finished Basement offers a lot of space for whatever your needs may be, laminate floors throughout and an additional 4th Bedroom. Spectacular fenced in backyard, paved patio, firepit, pergola, swing set, shed and whirlpool (swing set, hot tub, shed, grill and pergola stay). Great location, close to schools, parks, shops and restaurants. Vacation living everyday in this home! FYI, there will not be a sign in front of the house. Please review broker remarks.
Location
State IL
County Lake
Community Curbs, Sidewalks, Street Lights, Street Paved
Rooms
Basement Full
Interior
Interior Features Hardwood Floors, Second Floor Laundry, Ceiling - 9 Foot, Open Floorplan
Heating Natural Gas, Forced Air
Cooling Central Air
Fireplaces Number 1
Fireplaces Type Gas Log
Fireplace Y
Appliance Range, Microwave, Dishwasher, Refrigerator, Washer, Dryer, Disposal
Exterior
Exterior Feature Hot Tub, Brick Paver Patio, Storms/Screens, Fire Pit, Other
Garage Attached
Garage Spaces 2.0
Waterfront false
View Y/N true
Roof Type Asphalt
Building
Lot Description Fenced Yard
Story 2 Stories
Foundation Concrete Perimeter
Sewer Public Sewer
Water Public
New Construction false
Schools
Elementary Schools Big Hollow Elementary School
Middle Schools Big Hollow Middle School
High Schools Grant Community High School
School District 38, 38, 124
Others
HOA Fee Include None
Ownership Fee Simple
Special Listing Condition None
Read Less
Want to know what your home might be worth? Contact us for a FREE valuation!

Our team is ready to help you sell your home for the highest possible price ASAP
© 2024 Listings courtesy of MRED as distributed by MLS GRID. All Rights Reserved.
Bought with Daiva Jasmanta • Homesmart Connect LLC






