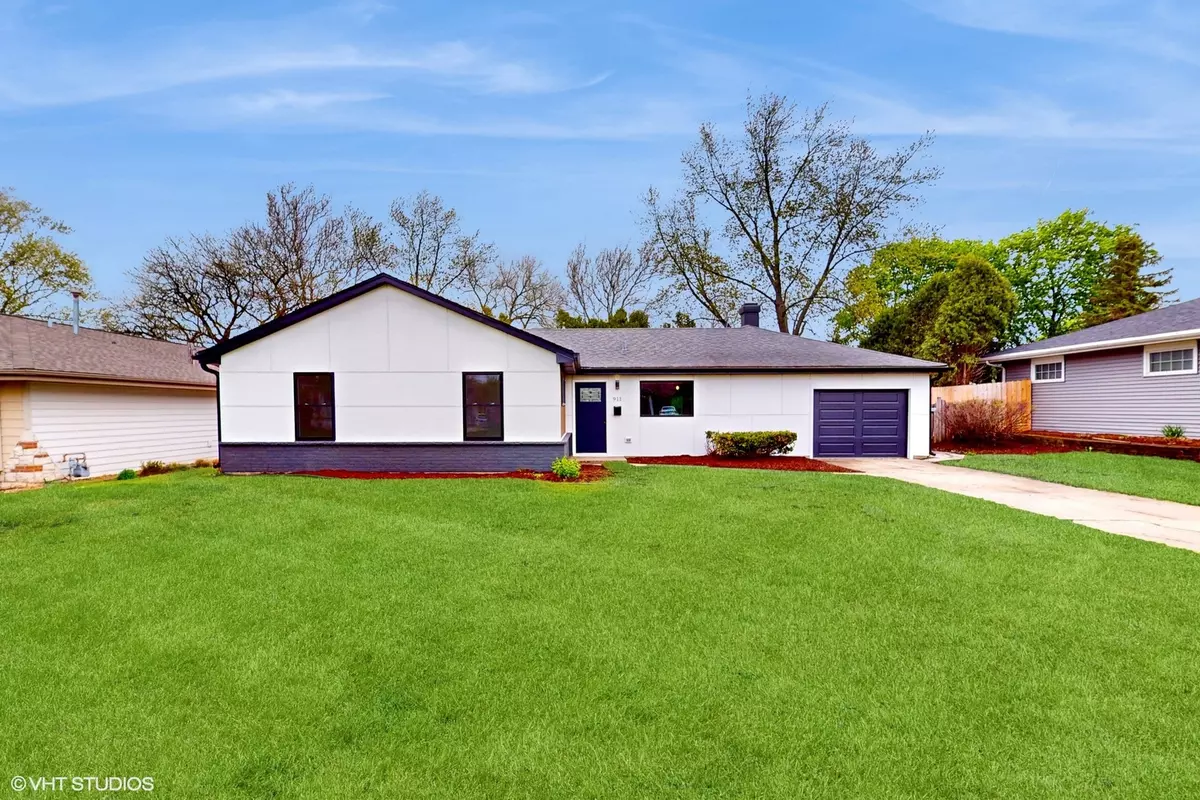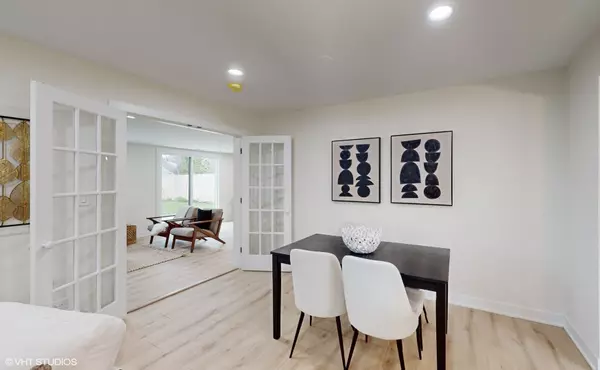$529,000
$499,999
5.8%For more information regarding the value of a property, please contact us for a free consultation.
911 Countryside Drive Wheaton, IL 60187
3 Beds
2 Baths
1,709 SqFt
Key Details
Sold Price $529,000
Property Type Single Family Home
Sub Type Detached Single
Listing Status Sold
Purchase Type For Sale
Square Footage 1,709 sqft
Price per Sqft $309
Subdivision Hawthorne
MLS Listing ID 12036784
Sold Date 05/27/24
Style Ranch
Bedrooms 3
Full Baths 2
Year Built 1956
Annual Tax Amount $6,621
Tax Year 2022
Lot Size 0.260 Acres
Lot Dimensions 70 X 159
Property Description
Welcome to 911 Countryside Dr Wheaton, IL. This remarkable residence showcases unparalleled craftsmanship and design, offering a perfect retreat for the selective homeowner. As you step inside, you'll be greeted by a beautiful open space concept, a glance into elegance found throughout creating a warm and inviting ambiance. The main level will lead to living areas full of natural light creating the perfect blend of relaxation and entertainment. The gourmet kitchen is a haven for culinary enthusiasts featuring all new appliances including dishwasher, custom cabinetry, and a long kitchen island. Retreat to the owners suite, where you'll find a his/her closet spaces complete with an ensuite bathroom with heated floors for your comfort. Additional bedrooms offer ample space, ideal for family members or guests. The wine bar is located in the family room with a fireplace . Outside the yard invites outdoor gatherings for all family/friends' activities. Located in the highly sought-after Wheaton school district, this estate offers convenience to amenities and transportation options. Experience unparalleled living at 911 Countryside Dr, where detail is designed to exceed expectations. Don't miss this rare opportunity to own a piece of paradise. Contact us for more information and to schedule a private tour. Sq Footage is approximate. ***Multiple Offers received***
Location
State IL
County Dupage
Community Street Paved
Rooms
Basement None
Interior
Interior Features First Floor Bedroom
Heating Natural Gas, Forced Air
Cooling Central Air
Fireplaces Number 1
Fireplace Y
Appliance Range, Refrigerator, Washer, Dryer
Laundry In Garage
Exterior
Garage Attached
Garage Spaces 1.0
Waterfront false
View Y/N true
Roof Type Asphalt
Building
Lot Description Mature Trees
Story 1 Story
Foundation Concrete Perimeter
Sewer Public Sewer
Water Lake Michigan
New Construction false
Schools
Elementary Schools Washington Elementary School
Middle Schools Franklin Middle School
High Schools Wheaton North High School
School District 200, 200, 200
Others
HOA Fee Include None
Ownership Fee Simple
Special Listing Condition None
Read Less
Want to know what your home might be worth? Contact us for a FREE valuation!

Our team is ready to help you sell your home for the highest possible price ASAP
© 2024 Listings courtesy of MRED as distributed by MLS GRID. All Rights Reserved.
Bought with Michael Thornton • Keller Williams Premiere Prop






