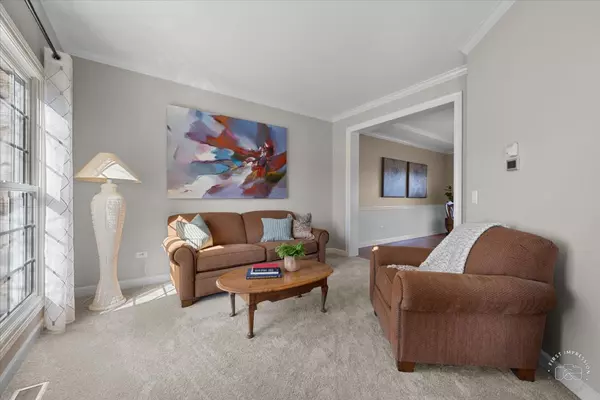$548,000
$550,000
0.4%For more information regarding the value of a property, please contact us for a free consultation.
701 Brighton Drive Sugar Grove, IL 60554
6 Beds
4.5 Baths
3,086 SqFt
Key Details
Sold Price $548,000
Property Type Single Family Home
Sub Type Detached Single
Listing Status Sold
Purchase Type For Sale
Square Footage 3,086 sqft
Price per Sqft $177
Subdivision Black Walnut Trails
MLS Listing ID 12001977
Sold Date 05/30/24
Style Traditional
Bedrooms 6
Full Baths 4
Half Baths 1
HOA Fees $36/ann
Year Built 2005
Annual Tax Amount $12,506
Tax Year 2022
Lot Size 0.330 Acres
Lot Dimensions 103X135X134X95
Property Description
Beautiful custom home in Black Walnut Trails on a large corner lot. This home lives large with nearly 4,600 total sqft! Boasting 4 traditional bedrooms on the second floor with the option of up to 6 bedrooms - it's the perfect layout for anyone needing flex space. You are greeted with a 2-stoyer foyer and gleaming hardwood floors that take you to the open concept kitchen and family room area. The home is beaming with natural light and beautiful views of the common space in the backyard. The main floor has excellent storage in the mudroom/laundry. Additionally, the main floor has an office with closet (could serve as 5th bedroom) and formal living room and dining room. The kitchen is perfect for entertaining with peninsula, granite counter tops, double oven and cook top. Cozy up to the wood burning fireplace in the family room on cold winter nights. The second floor does not disappoint - the primary bedroom has vaulted ceilings, large bath with soaker tub, separate shower and walk-in closet. The 2nd bedroom has en-suite bathroom and bedrooms 3 & 4 have large closets and a share jack-n-jill bath. The finished basement is perfect for entertaining or expanding your living space. The lower level has a buillt-in kitchenette, 6th bedroom (also perfect for a home office or fitness room), full bath with shower and plenty of unfinished space for additional storage. The oversized 3 car garage doesn't disappoint with plenty of room to park an extended size suv/truck and custom versa lift to carry item to the attic space above the garage. This beautiful home has been lovingly cared for and sure to go fast!
Location
State IL
County Kane
Rooms
Basement Full
Interior
Interior Features Vaulted/Cathedral Ceilings, Hardwood Floors, First Floor Bedroom, First Floor Laundry
Heating Natural Gas, Forced Air
Cooling Central Air
Fireplaces Number 1
Fireplaces Type Wood Burning, Gas Starter
Fireplace Y
Appliance Microwave, Dishwasher, Refrigerator, Washer, Dryer, Disposal, Stainless Steel Appliance(s), Wine Refrigerator, Cooktop, Built-In Oven, Water Softener Owned
Laundry Sink
Exterior
Exterior Feature Patio, Porch, Storms/Screens
Garage Attached
Garage Spaces 3.0
Waterfront false
View Y/N true
Roof Type Asphalt
Building
Lot Description Corner Lot, Landscaped
Story 2 Stories
Foundation Concrete Perimeter
Sewer Public Sewer
Water Public
New Construction false
Schools
School District 302, 302, 302
Others
HOA Fee Include Insurance
Ownership Fee Simple
Special Listing Condition None
Read Less
Want to know what your home might be worth? Contact us for a FREE valuation!

Our team is ready to help you sell your home for the highest possible price ASAP
© 2024 Listings courtesy of MRED as distributed by MLS GRID. All Rights Reserved.
Bought with Kelly Schmidt • Coldwell Banker Realty






