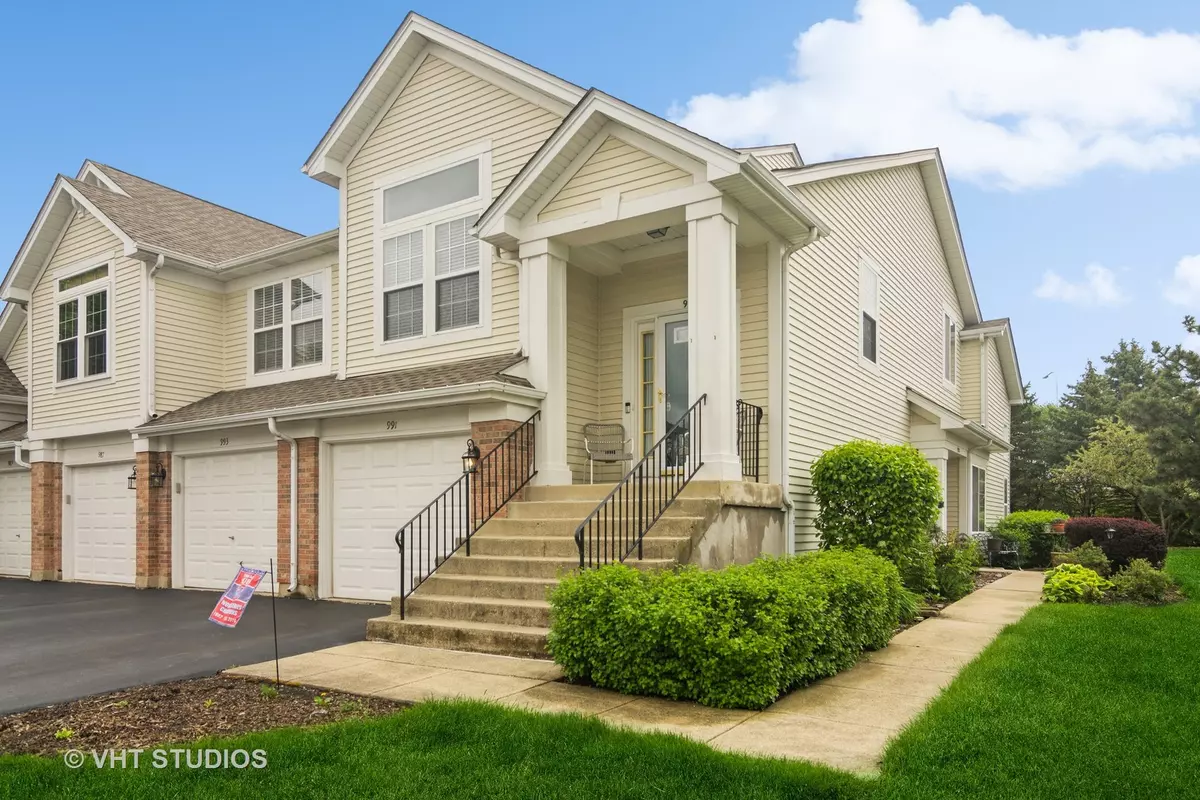$322,000
$315,000
2.2%For more information regarding the value of a property, please contact us for a free consultation.
991 Huntington Drive Elk Grove Village, IL 60007
2 Beds
2 Baths
1,650 SqFt
Key Details
Sold Price $322,000
Property Type Townhouse
Sub Type Townhouse-2 Story
Listing Status Sold
Purchase Type For Sale
Square Footage 1,650 sqft
Price per Sqft $195
Subdivision Huntington Chase
MLS Listing ID 12028831
Sold Date 05/30/24
Bedrooms 2
Full Baths 2
HOA Fees $328/mo
Year Built 1998
Annual Tax Amount $5,750
Tax Year 2022
Lot Dimensions CONDO
Property Description
This delightful end unit is a 2bed, 2bath, Canterbury model in the Huntington Chase Subdivision. This open floor plan was freshly painted throughout(Jun/2022). The spacious Kitchen is quite expansive w/table space, numerous cabinets, island, hardwood floors and huge walk in pantry. The Family Room has vaulted ceilings & skylights and a cozy 3 sided fireplace. Sun drenched natural light sparkles in the vaulted ceilings in Living Room. Primary Suite w/new windows(Jun/2022) & ceiling fan. Primary Bath w/separate shower, soaking tub, double sink vanity & spacious walk in closet. New Balcony(Nov/2020). New furnace(Dec/2018). New water heater(Nov/2020). New Washer(Jun/2019). Conveniently located by Woodfield mall, shopping center, HWY, Airport, Hospital & much more! J B Conant High School!
Location
State IL
County Cook
Rooms
Basement None
Interior
Interior Features Vaulted/Cathedral Ceilings, Skylight(s), Walk-In Closet(s)
Heating Natural Gas, Forced Air
Cooling Central Air
Fireplaces Number 1
Fireplaces Type Double Sided, Attached Fireplace Doors/Screen, Gas Log
Fireplace Y
Appliance Range, Microwave, Dishwasher, Refrigerator, Washer, Dryer
Laundry In Unit
Exterior
Exterior Feature Balcony, End Unit, Cable Access
Garage Attached
Garage Spaces 1.0
Waterfront false
View Y/N true
Building
Sewer Public Sewer
Water Lake Michigan
New Construction false
Schools
Elementary Schools Adolph Link Elementary School
Middle Schools Margaret Mead Junior High School
High Schools J B Conant High School
School District 54, 54, 211
Others
Pets Allowed Cats OK, Dogs OK
HOA Fee Include Water,Insurance,Exterior Maintenance,Lawn Care,Scavenger,Snow Removal
Ownership Condo
Special Listing Condition None
Read Less
Want to know what your home might be worth? Contact us for a FREE valuation!

Our team is ready to help you sell your home for the highest possible price ASAP
© 2024 Listings courtesy of MRED as distributed by MLS GRID. All Rights Reserved.
Bought with Craig Fallico • Dream Town Real Estate






