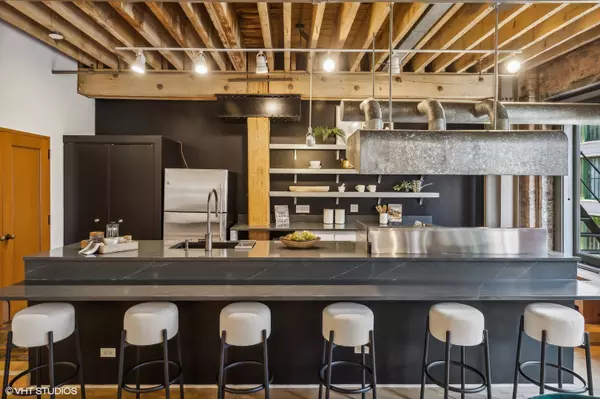$690,000
$699,000
1.3%For more information regarding the value of a property, please contact us for a free consultation.
711 S Dearborn Street #503 Chicago, IL 60605
2 Beds
2.5 Baths
2,600 SqFt
Key Details
Sold Price $690,000
Property Type Condo
Sub Type Condo-Duplex,Condo-Loft
Listing Status Sold
Purchase Type For Sale
Square Footage 2,600 sqft
Price per Sqft $265
Subdivision Printers Row
MLS Listing ID 12037795
Sold Date 05/30/24
Bedrooms 2
Full Baths 2
Half Baths 1
HOA Fees $1,897/mo
Year Built 1880
Annual Tax Amount $11,517
Tax Year 2022
Lot Dimensions COMMON
Property Description
Funky, fun, glamorous, and just super cool, this true timber loft oozes with character and reflects the raw essence of Printers Row. Centered around a 2-story open lightwell, this duplex has a flexible wide and deep floorplan which can be creatively adapted to how you live and entertain. Savor the impressive details: wood floors, huge timber beams, soaring 10-ft ceilings, exposed brick, and oversized windows overlooking the street. The kitchen - beautifully updated with black and white vein countertops and a Julien sink - has a huge island w/counter seating which opens to the enormous living space. A custom mahogany staircase leads up to an open flex space/family room and 2 bedrooms and baths, including a rock-star primary suite w/abundant closet space and a smart stylish bath w/dual sink vanities, soaking tub and separate shower. Whether you're cool or just want to be cool, it's easy to enjoy the creative energy of this space. Walk to the loop, Grant Park, restaurants, museums, cafes, everything. Wow!
Location
State IL
County Cook
Rooms
Basement None
Interior
Interior Features Hardwood Floors, Laundry Hook-Up in Unit
Heating Radiator(s)
Cooling Central Air
Fireplace N
Appliance Range, Microwave, Dishwasher, Refrigerator, Washer, Dryer, Disposal
Exterior
Garage Detached
Garage Spaces 1.0
Community Features Bike Room/Bike Trails, Elevator(s), Exercise Room, Storage, On Site Manager/Engineer, Service Elevator(s)
Waterfront false
View Y/N true
Building
Sewer Public Sewer
Water Public
New Construction false
Schools
Elementary Schools South Loop Elementary School
High Schools Jones College Prep High School
School District 299, 299, 299
Others
Pets Allowed Cats OK, Dogs OK, Number Limit
HOA Fee Include Heat,Water,Insurance,TV/Cable,Exercise Facilities,Exterior Maintenance,Scavenger,Snow Removal,Internet
Ownership Condo
Special Listing Condition None
Read Less
Want to know what your home might be worth? Contact us for a FREE valuation!

Our team is ready to help you sell your home for the highest possible price ASAP
© 2024 Listings courtesy of MRED as distributed by MLS GRID. All Rights Reserved.
Bought with Noah Robinson • eXp Realty, LLC






