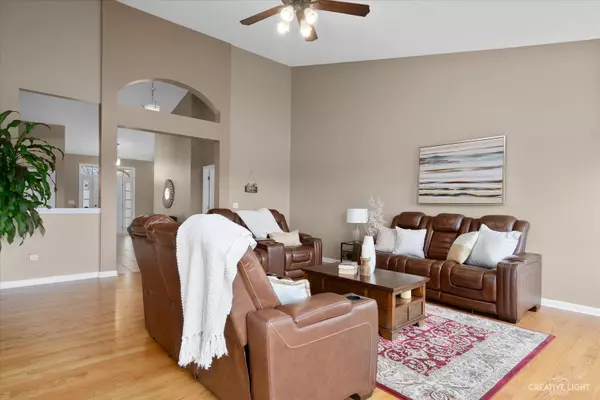$752,000
$689,000
9.1%For more information regarding the value of a property, please contact us for a free consultation.
3311 Timber Creek Lane Naperville, IL 60565
4 Beds
3.5 Baths
2,491 SqFt
Key Details
Sold Price $752,000
Property Type Single Family Home
Sub Type Detached Single
Listing Status Sold
Purchase Type For Sale
Square Footage 2,491 sqft
Price per Sqft $301
Subdivision Timber Creek
MLS Listing ID 11995548
Sold Date 05/30/24
Style Ranch
Bedrooms 4
Full Baths 3
Half Baths 1
HOA Fees $18/ann
Year Built 2003
Annual Tax Amount $11,281
Tax Year 2022
Lot Size 0.260 Acres
Lot Dimensions 74X138X89X132
Property Description
Coveted ranch home with spectacular views of the pond & park like setting. Enjoy watching the sun set from the deck of your east facing home. 3 bedrooms & 2 1/2 bathrooms are on the first level. The amazing walk-out basement has a Rec Room, Media Room, Exercise Room, 4th daylight bedroom overlooking the water. The rehabbed basement bathroom has a new vanity with vessel sink, new tile & frameless glass shower. The Kitchenette area in the basement has an oversized island with seating, a full size refrigerator, dishwasher, & microwave. Walk out of the basement onto your brick paver patio with fire pit. This home is turnkey with more than $100,000 spent on recent renovations. The Kitchen was updated with white cabinetry in 2019 & has granite & stainless steel appliances. 3 bathrooms were renovated in 2019 - 2020. Primary Bathroom has luxurious free-standing tub, frameless glass shower, new gray tile & white dual sink vanity with soft close drawers & a storage towerThe Hall bathroom has also been renovated with new tile & updated shower. Newer hardwood floors installed in 2019. NEW ROOF & GUTTERS, 2020! EXTERIOR HARDIE BOARD & TRIM PAINTED 2020! NEW A/C 2023! NEW FURNACE MOTOR 2023! NEW FRIDGE, WASHER & DRYER 2023! District 204 attendance including Neuqua Valley High School! A quick 10 min drive to downtown Naperville with all of its shopping & restaurants!
Location
State IL
County Will
Community Park, Curbs, Sidewalks, Street Lights
Rooms
Basement Walkout
Interior
Interior Features Vaulted/Cathedral Ceilings, Skylight(s), Bar-Wet, Hardwood Floors, First Floor Bedroom, In-Law Arrangement, First Floor Laundry, First Floor Full Bath, Built-in Features, Walk-In Closet(s), Open Floorplan, Granite Counters
Heating Natural Gas
Cooling Central Air
Fireplaces Number 1
Fireplaces Type Wood Burning
Fireplace Y
Appliance Range, Microwave, Dishwasher, Refrigerator, Washer, Dryer, Disposal, Stainless Steel Appliance(s)
Laundry Gas Dryer Hookup
Exterior
Exterior Feature Deck, Brick Paver Patio
Garage Attached
Garage Spaces 3.0
Waterfront true
View Y/N true
Roof Type Asphalt
Building
Lot Description Forest Preserve Adjacent, Pond(s), Water View, Mature Trees
Story 1 Story
Foundation Concrete Perimeter
Sewer Public Sewer
Water Public
New Construction false
Schools
Elementary Schools Spring Brook Elementary School
Middle Schools Gregory Middle School
High Schools Neuqua Valley High School
School District 204, 204, 204
Others
HOA Fee Include None
Ownership Fee Simple
Special Listing Condition Corporate Relo
Read Less
Want to know what your home might be worth? Contact us for a FREE valuation!

Our team is ready to help you sell your home for the highest possible price ASAP
© 2024 Listings courtesy of MRED as distributed by MLS GRID. All Rights Reserved.
Bought with Dinesh Chawla • KELLER WILLIAMS-TREC






