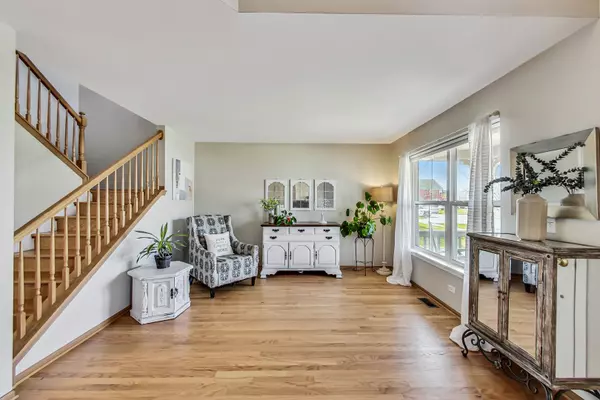$390,000
$365,000
6.8%For more information regarding the value of a property, please contact us for a free consultation.
11266 Hanover Avenue Huntley, IL 60142
3 Beds
2.5 Baths
2,189 SqFt
Key Details
Sold Price $390,000
Property Type Single Family Home
Sub Type Detached Single
Listing Status Sold
Purchase Type For Sale
Square Footage 2,189 sqft
Price per Sqft $178
Subdivision Heritage
MLS Listing ID 12010093
Sold Date 05/31/24
Style Colonial
Bedrooms 3
Full Baths 2
Half Baths 1
HOA Fees $25/ann
Year Built 2003
Annual Tax Amount $9,028
Tax Year 2022
Lot Dimensions 75 X 125
Property Description
Welcome home to this light and bright family home in the sought-after Heritage Subdivision! With over 2,200 sq. ft. of living space. Walk into the home offering unparalleled comfort and style. Upon entering, you're greeted by a spacious layout featuring a large living space and an office on the first floor. Perfect for modern living and working from home! The heart of the home is the open kitchen, equipped with stainless steel appliances, a large center island with granite counters and ample cabinet space to gather around. The kitchen seamlessly flows into the family room area, ideal for entertaining. Upstairs find three (3) generously sized bedrooms, including the large primary suite boasting a private bath and a spacious walk-in closet, creating a tranquil retreat. Relax and rejuvenate in the updated bathrooms, featuring contemporary fixtures and finishes. Additionally, the second level den offers versatility and could easily serve as a fourth bedroom or flex space to suit your needs. Prepare to be wowed by the gleaming hardwood floors that adorn both levels, creating a sense of luxury and warmth throughout. Freshly painted throughout the home (2024) adding a fresh touch of elegance to every corner of the home. Entertainment enthusiasts will appreciate the whole-house surround system, perfect for movie nights or hosting guests. As an added bonus, enjoy the large, private backyard, plus the convenience of an unfinished lower level, perfect to create a space for your style and comfort. Finishing off the home is the spacious 3-car tandem garage with plenty of storage. Conveniently located near highly rated Huntley Schools, Northwestern Hospital and Fitness Center and major transportation routes including Randall Road and I-90 & 47. Don't miss this opportunity to make this stunning home yours and experience the epitome of comfortable, contemporary living in Huntley!
Location
State IL
County Mchenry
Rooms
Basement Partial
Interior
Interior Features Vaulted/Cathedral Ceilings, Hardwood Floors
Heating Natural Gas, Forced Air
Cooling Central Air
Fireplaces Number 1
Fireplaces Type Gas Log, Gas Starter
Fireplace Y
Appliance Range, Microwave, Dishwasher, Refrigerator, Washer, Dryer, Disposal, Stainless Steel Appliance(s)
Laundry Gas Dryer Hookup
Exterior
Exterior Feature Brick Paver Patio
Garage Attached
Garage Spaces 3.0
Waterfront false
View Y/N true
Roof Type Asphalt
Building
Lot Description Fenced Yard, Landscaped
Story 2 Stories
Foundation Concrete Perimeter
Sewer Public Sewer
Water Public
New Construction false
Schools
Elementary Schools Mackeben Elementary School
Middle Schools Heineman Middle School
High Schools Huntley High School
School District 158, 158, 158
Others
HOA Fee Include Insurance
Ownership Fee Simple w/ HO Assn.
Special Listing Condition None
Read Less
Want to know what your home might be worth? Contact us for a FREE valuation!

Our team is ready to help you sell your home for the highest possible price ASAP
© 2024 Listings courtesy of MRED as distributed by MLS GRID. All Rights Reserved.
Bought with Maria Thompson • Redfin Corporation






