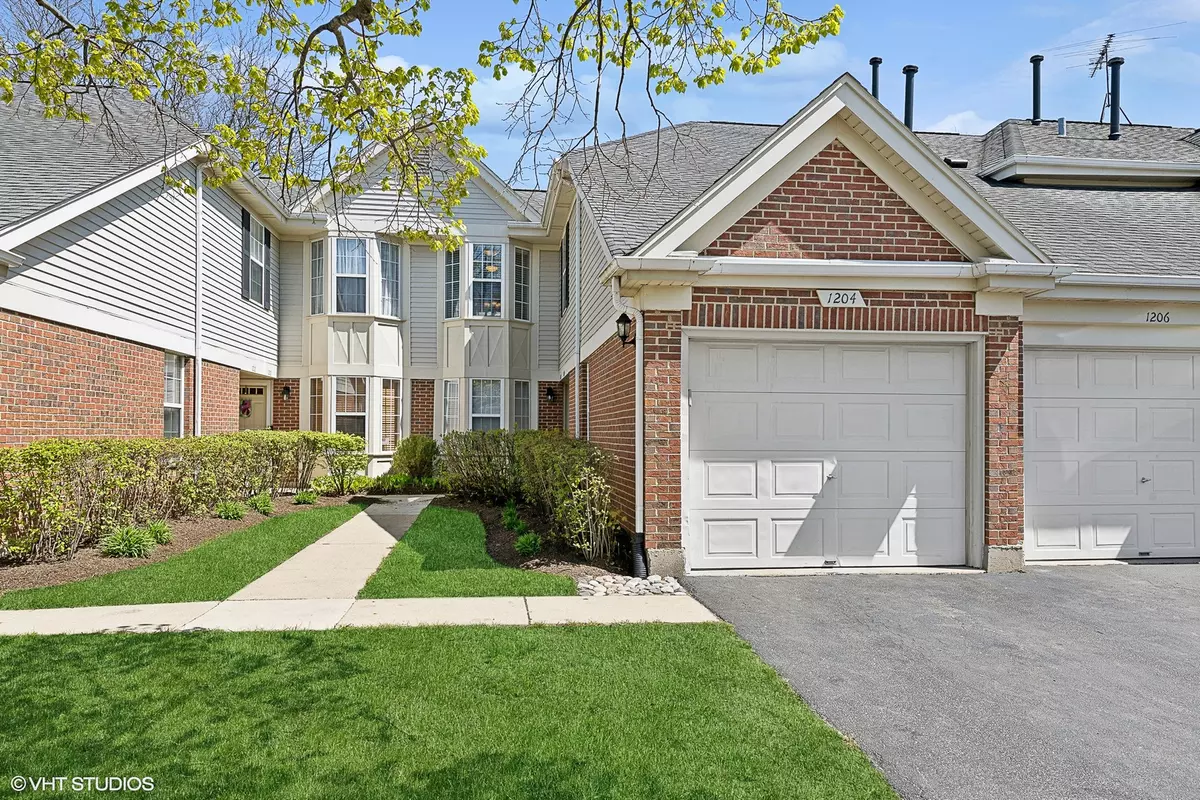$330,000
$280,000
17.9%For more information regarding the value of a property, please contact us for a free consultation.
1204 Churchill Court Buffalo Grove, IL 60089
2 Beds
2 Baths
1,131 SqFt
Key Details
Sold Price $330,000
Property Type Townhouse
Sub Type Townhouse-Ranch
Listing Status Sold
Purchase Type For Sale
Square Footage 1,131 sqft
Price per Sqft $291
Subdivision Old Farm Village
MLS Listing ID 12040629
Sold Date 06/03/24
Bedrooms 2
Full Baths 2
HOA Fees $282/mo
Year Built 1987
Annual Tax Amount $6,819
Tax Year 2022
Lot Dimensions COMMON
Property Description
Nestled within the coveted Old Farm Village community, this delightful 2-bedroom upstairs unit exudes warmth and comfort. Abundant natural light bathes the well-designed floor plan, seamlessly blending functionality with style. Hardwood floors grace the living room, dining area, and both bedrooms. The cozy brick gas fireplace, complete with an elegant oak mantle, provides a perfect spot for relaxation during cooler evenings. Vaulted ceilings enhance the overall sense of openness. The large eat-in kitchen features stainless steel appliances and granite countertops. The master bedroom offers an en-suite master bath and double closets, ensuring ample storage. Beyond the unit itself, the Old Farm Village community boasts amenities such as a clubhouse, pool, and park. For commuters, the Metra station is conveniently within walking distance. Located in the highly regarded Blue Ribbon District 102, this home feeds into the award-winning Stevenson High School. Don't miss the opportunity to make this charming unit your own-schedule a showing today!
Location
State IL
County Lake
Rooms
Basement None
Interior
Interior Features Vaulted/Cathedral Ceilings, Hardwood Floors, Laundry Hook-Up in Unit
Heating Natural Gas, Forced Air
Cooling Central Air
Fireplaces Number 1
Fireplaces Type Gas Log, Gas Starter
Fireplace Y
Appliance Range, Microwave, Dishwasher, Refrigerator, Washer, Dryer, Disposal
Laundry In Unit
Exterior
Exterior Feature Balcony, Deck, Storms/Screens
Garage Attached
Garage Spaces 1.0
Community Features Party Room, Pool
Waterfront false
View Y/N true
Roof Type Asphalt
Building
Lot Description Common Grounds, Landscaped
Foundation Concrete Perimeter
Sewer Public Sewer
Water Lake Michigan
New Construction false
Schools
Elementary Schools Earl Pritchett School
Middle Schools Aptakisic Junior High School
High Schools Adlai E Stevenson High School
School District 102, 102, 125
Others
Pets Allowed Cats OK, Dogs OK
HOA Fee Include Water,Insurance,Clubhouse,Pool,Lawn Care,Scavenger,Snow Removal
Ownership Condo
Special Listing Condition None
Read Less
Want to know what your home might be worth? Contact us for a FREE valuation!

Our team is ready to help you sell your home for the highest possible price ASAP
© 2024 Listings courtesy of MRED as distributed by MLS GRID. All Rights Reserved.
Bought with Cathy Orlando • Baird & Warner






