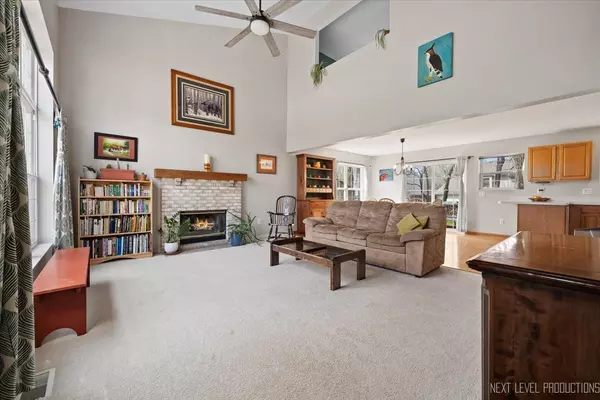$418,000
$423,900
1.4%For more information regarding the value of a property, please contact us for a free consultation.
841 Hamlet Street Batavia, IL 60510
4 Beds
3.5 Baths
1,585 SqFt
Key Details
Sold Price $418,000
Property Type Single Family Home
Sub Type Detached Single
Listing Status Sold
Purchase Type For Sale
Square Footage 1,585 sqft
Price per Sqft $263
MLS Listing ID 12039046
Sold Date 06/05/24
Style Traditional
Bedrooms 4
Full Baths 3
Half Baths 1
Year Built 2000
Annual Tax Amount $9,284
Tax Year 2022
Lot Size 0.460 Acres
Lot Dimensions 41 X 233 X 21 X 248 X 112
Property Description
Absolutely spectacular setting for this premium cul-de-sac location! This southern facing home offers beautiful natural lighting pouring into the 2-story great room with brick fireplace and overlook from above. There is a spacious dining room with oak hardwood floors and a sliding glass door that leads out to a patio. The dining room opens up to the kitchen with oak floors & cabinets, breakfast bar and appliances. Main floor laundry with cabinets and a door to garage. Main floor primary bedroom suite with wall of closets and private full bath with shower/tub. Bedrooms 2 & 3 share a full hall bath upstairs and bedroom 4 with overlook to great room below has a private full bath too. The tree filled back yard has built-in gardens with fruit trees, strawberry, and berry bushes along with a patio to enjoy the many native perennials! 2.5 car garage. Convenient eastside location is a short drive to I-88 access. There are also numerous neighborhood parks and the ever popular Fox River Bike & Walking Trails nearby as well. Move-in ready home ready and waiting for you!
Location
State IL
County Kane
Community Park, Curbs, Street Paved
Rooms
Basement Full
Interior
Interior Features Vaulted/Cathedral Ceilings, Hardwood Floors, First Floor Bedroom, In-Law Arrangement, First Floor Laundry, First Floor Full Bath, Open Floorplan
Heating Natural Gas, Forced Air
Cooling Central Air
Fireplaces Number 1
Fireplaces Type Wood Burning, Gas Starter
Fireplace Y
Appliance Range, Dishwasher, Refrigerator, Washer, Dryer
Laundry Gas Dryer Hookup, In Unit, Multiple Locations
Exterior
Exterior Feature Patio, Storms/Screens
Garage Attached
Garage Spaces 2.5
Waterfront false
View Y/N true
Roof Type Asphalt
Building
Lot Description Cul-De-Sac, Irregular Lot, Pie Shaped Lot
Story 2 Stories
Foundation Concrete Perimeter
Sewer Public Sewer
Water Public
New Construction false
Schools
Elementary Schools Louise White Elementary School
Middle Schools Sam Rotolo Middle School Of Bat
High Schools Batavia Sr High School
School District 101, 101, 101
Others
HOA Fee Include None
Ownership Fee Simple
Special Listing Condition None
Read Less
Want to know what your home might be worth? Contact us for a FREE valuation!

Our team is ready to help you sell your home for the highest possible price ASAP
© 2024 Listings courtesy of MRED as distributed by MLS GRID. All Rights Reserved.
Bought with Stivi Gjini • Keller Williams Thrive






