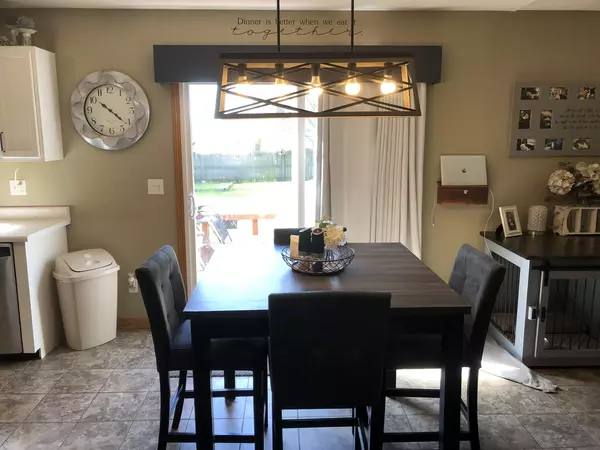$297,500
$299,900
0.8%For more information regarding the value of a property, please contact us for a free consultation.
236 W Fernglen Avenue Cortland, IL 60112
4 Beds
2.5 Baths
1,600 SqFt
Key Details
Sold Price $297,500
Property Type Single Family Home
Sub Type Detached Single
Listing Status Sold
Purchase Type For Sale
Square Footage 1,600 sqft
Price per Sqft $185
Subdivision Heatherfield
MLS Listing ID 12033533
Sold Date 06/07/24
Bedrooms 4
Full Baths 2
Half Baths 1
Year Built 2002
Annual Tax Amount $5,682
Tax Year 2022
Lot Size 8,712 Sqft
Lot Dimensions 65X135
Property Description
Sycamore Schools! No transfer tax and No SSA's! Move in ready 4 bedroom, 2.5 bath home with over 2,200 square feet of finished living space! First floor features a spacious eat-in kitchen, large family room with vaulted ceiling, laundry room with full bath, and formal living room. Three bedrooms and a full bath are located on the second floor. The fully finished basement boasts a large 4th bedroom, recreation room, a half bath, recessed lighting, oak woodwork, built in shelving, and separate storage and utility closets. Updates include, the driveway resealed in 2024, a new roof in 2020, and new furnace and air conditioning in 2018. There is plenty of space to enjoy time outdoors in the fully fenced backyard with a wood deck, perfect for entertaining. This is small town living at its best, with a great location, close to the neighborhood park and walking trails, conveniently located close to restaurants and shopping with interstate access nearby. Seller is providing a $2,000 carpet allowance to buyer at closing, must be written into buyer's contract. Make this your new home today! Agent Related to Seller.
Location
State IL
County Dekalb
Community Park, Sidewalks
Rooms
Basement Full
Interior
Interior Features Vaulted/Cathedral Ceilings, Wood Laminate Floors, First Floor Laundry, First Floor Full Bath
Heating Forced Air
Cooling Central Air
Fireplace N
Appliance Range, Microwave, Dishwasher, Refrigerator, Washer, Dryer, Water Softener Owned
Exterior
Exterior Feature Deck
Garage Attached
Garage Spaces 2.0
Waterfront false
View Y/N true
Building
Story 2 Stories
Sewer Public Sewer
Water Public
New Construction false
Schools
Middle Schools Sycamore Middle School
High Schools Sycamore High School
School District 427, 427, 427
Others
HOA Fee Include None
Ownership Fee Simple
Special Listing Condition None
Read Less
Want to know what your home might be worth? Contact us for a FREE valuation!

Our team is ready to help you sell your home for the highest possible price ASAP
© 2024 Listings courtesy of MRED as distributed by MLS GRID. All Rights Reserved.
Bought with Esther Zamudio • Zamudio Realty Group






