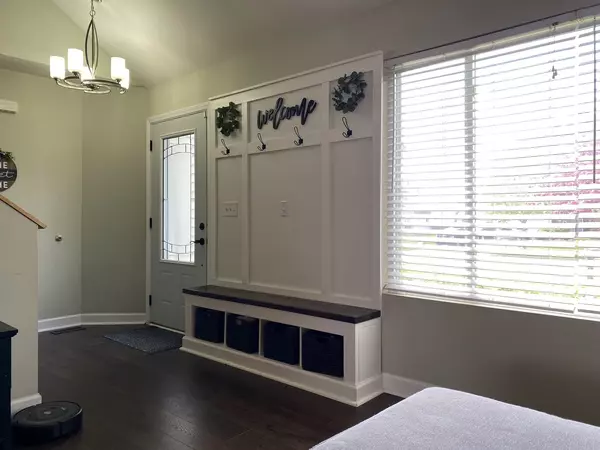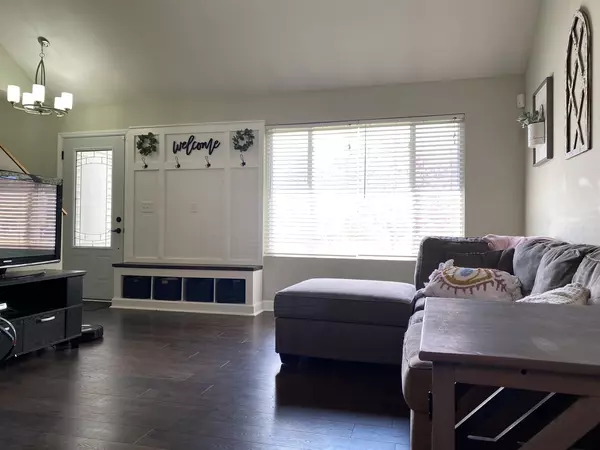$342,175
$334,900
2.2%For more information regarding the value of a property, please contact us for a free consultation.
5841 TIMBER Trail Plainfield, IL 60586
3 Beds
1.5 Baths
1,800 SqFt
Key Details
Sold Price $342,175
Property Type Single Family Home
Sub Type Detached Single
Listing Status Sold
Purchase Type For Sale
Square Footage 1,800 sqft
Price per Sqft $190
MLS Listing ID 12023431
Sold Date 06/07/24
Style Traditional
Bedrooms 3
Full Baths 1
Half Baths 1
HOA Fees $14/ann
Year Built 2003
Annual Tax Amount $6,841
Tax Year 2022
Lot Dimensions 36X53X112X41X145
Property Description
*MULTIPLE OFFERS RECEIVED*Perfectly tucked back on a quiet interior Aspen Meadows lot sits this well maintained updated gem ready to go, enter an updated art glass door to a welcoming two story front living room with sharp cubby nook overlooking the front yard, a spacious rear two story family room overlooks the fenced rear yard with well sized concrete patio and included playset, the fully remodeled eat-in kitchen with white hardwood cabinetry includes all appliances and pantry, a formal separate dining room with chair rail right off the living room would make an ideal first floor office, the fully remodeled powder room boast shiplap siding accent with designer vanity and tile flooring, the included 2022 washer/dryer stay with the first level laundry room, dark wide plank wood laminate flooring runs throughout the main living level, upstairs is a large master suite with 10x13' walk in closet which would transform perfectly into a large private master bath, bedroom two includes a walk in closet and bedroom three includes closet organizers, neutral calming paint colors run throughout the home, all this on a dry basement/sealed concrete crawl for abundant storage, new architectural grade shingle roof installed 2017, quick one minute walk to Aspen Meadows neighborhood park, beautiful well loved home on an attractive curved street to make your memories in!!
Location
State IL
County Will
Community Park, Lake, Curbs, Gated, Sidewalks, Street Lights, Street Paved
Rooms
Basement Partial
Interior
Interior Features Vaulted/Cathedral Ceilings, Wood Laminate Floors, First Floor Laundry, Walk-In Closet(s)
Heating Natural Gas, Forced Air
Cooling Central Air
Fireplace N
Appliance Range, Microwave, Dishwasher, Refrigerator, Washer, Dryer
Laundry Gas Dryer Hookup
Exterior
Exterior Feature Patio
Garage Attached
Garage Spaces 2.0
Waterfront false
View Y/N true
Roof Type Asphalt
Building
Lot Description Fenced Yard
Story 2 Stories
Foundation Concrete Perimeter
Sewer Public Sewer
Water Public
New Construction false
Schools
Elementary Schools Ridge Elementary School
Middle Schools Drauden Point Middle School
High Schools Plainfield South High School
School District 202, 202, 202
Others
HOA Fee Include Insurance
Ownership Fee Simple w/ HO Assn.
Special Listing Condition None
Read Less
Want to know what your home might be worth? Contact us for a FREE valuation!

Our team is ready to help you sell your home for the highest possible price ASAP
© 2024 Listings courtesy of MRED as distributed by MLS GRID. All Rights Reserved.
Bought with Marie Duhig • Charles Rutenberg Realty of IL






