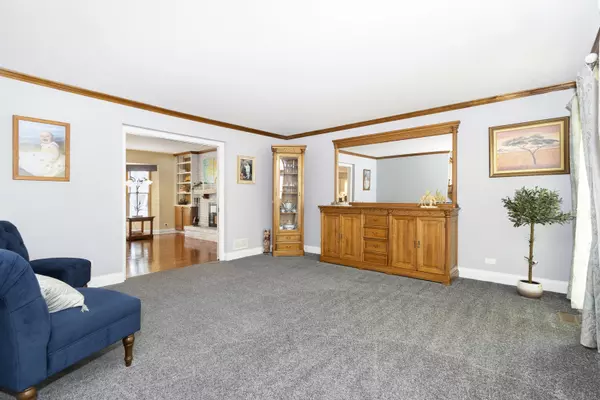$761,000
$759,000
0.3%For more information regarding the value of a property, please contact us for a free consultation.
506 Dilorenzo Drive Naperville, IL 60565
4 Beds
2.5 Baths
3,068 SqFt
Key Details
Sold Price $761,000
Property Type Single Family Home
Sub Type Detached Single
Listing Status Sold
Purchase Type For Sale
Square Footage 3,068 sqft
Price per Sqft $248
Subdivision Heritage Knolls
MLS Listing ID 12046431
Sold Date 06/10/24
Bedrooms 4
Full Baths 2
Half Baths 1
HOA Fees $14/ann
Year Built 1987
Annual Tax Amount $12,149
Tax Year 2022
Lot Size 9,583 Sqft
Lot Dimensions 80X125
Property Description
Heritage Knolls 4 bedroom, 2 1/2 bath is ready for new owners. Over 3,060sf this awe-inspiring home features a masonry exterior front facade, rear deck and a spacious yard for entertaining. Enter the home into a 2-story foyer and be ready to be blown away from here. Refinished hardwood flooring on the main level except the living room (carpet installed in 2020). Kitchen was refurbished with two-tone upper/lower cabinets, new quartz countertops, white subway tiled backsplash, cooktop, upper opaque cabinets replaced, lighting, hardware and ss appliances. Custom millwork with the trim and crown molding in living room/dining room. Warm and cozy family room is adjacent to the kitchen and includes built-in bookshelves, floor to ceiling brick fireplace and french doors to the living room. Private sunroom on the main level can be used as an office, has skylights, new replaced glass on windows and a ceiling fan. All bedrooms are located on the 2nd floor including 18x14 primary has cathedral ceilings, walk-in closet and OMG remodeled bathroom. Remodeled primary bathroom includes new plank tiled flooring/stand-up shower with new pan & body jets/quartz double bowl vanity with new mirrors and hardwood and finally spa-like hydrotherapy tub. 2 other bedrooms have step-in closets & ceiling fans. Upstairs windows are less than 10 years old, newer Trane HVAC system and HWT in 2015. 1st floor laundry offers access to the rear deck. Finished basement has canned lighting & radon mitigation system. Bonus work room for storage and tools. Concrete driveway has been replaced leading to the garage. This home is very special and has been taken well care of!
Location
State IL
County Will
Community Park, Pool, Curbs, Sidewalks, Street Lights, Street Paved
Rooms
Basement Full
Interior
Interior Features Vaulted/Cathedral Ceilings, Skylight(s), Hardwood Floors, First Floor Laundry, Walk-In Closet(s)
Heating Natural Gas, Forced Air
Cooling Central Air
Fireplaces Number 1
Fireplace Y
Appliance Range, Microwave, Dishwasher, Refrigerator
Exterior
Exterior Feature Deck
Garage Attached
Garage Spaces 2.0
Waterfront false
View Y/N true
Building
Lot Description Landscaped
Story 2 Stories
Sewer Public Sewer
Water Lake Michigan
New Construction false
Schools
Elementary Schools River Woods Elementary School
Middle Schools Madison Junior High School
High Schools Naperville Central High School
School District 203, 203, 203
Others
HOA Fee Include None
Ownership Fee Simple w/ HO Assn.
Special Listing Condition None
Read Less
Want to know what your home might be worth? Contact us for a FREE valuation!

Our team is ready to help you sell your home for the highest possible price ASAP
© 2024 Listings courtesy of MRED as distributed by MLS GRID. All Rights Reserved.
Bought with Kim Dalaskey • @properties Christie's International Real Estate






