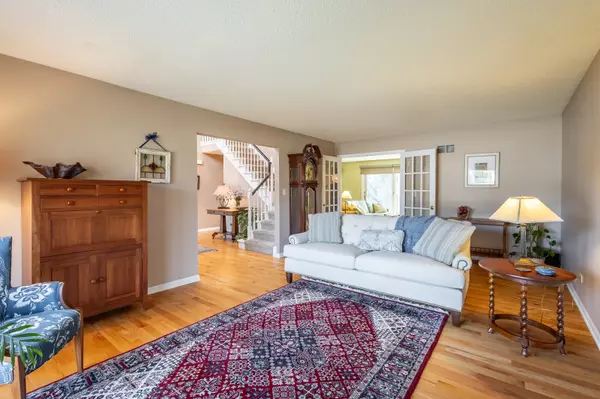$830,000
$825,000
0.6%For more information regarding the value of a property, please contact us for a free consultation.
1034 N DERBYSHIRE Avenue Arlington Heights, IL 60004
4 Beds
2.5 Baths
3,130 SqFt
Key Details
Sold Price $830,000
Property Type Single Family Home
Sub Type Detached Single
Listing Status Sold
Purchase Type For Sale
Square Footage 3,130 sqft
Price per Sqft $265
Subdivision Carriage Walk
MLS Listing ID 12005111
Sold Date 06/11/24
Style Colonial
Bedrooms 4
Full Baths 2
Half Baths 1
Year Built 1987
Annual Tax Amount $15,973
Tax Year 2022
Lot Size 10,890 Sqft
Lot Dimensions 130X108X132X68
Property Description
CARRIAGE WALK - EXQUISITE - CUSTOM CABINETRY - READY FOR NEXT CHAPTER. Located in a quiet cul-de-sac is this fresh and lovingly cared for home. Great curb appeal is just the beginning. Open foyer with sweeping stairway welcomes you home. Center entry design. Generous living room leads through French doors to spacious family room. Custom fireplace and large patio doors overlooking private back yard. The kitchen is a WOW. The custom high-end cabinetry and millwork will please the fussiest buyer. Designer backsplash, honed stone counters and upscale appliances. Generous eating area as well. The laundry room off the kitchen has been so thoughtfully planned and also has quality built-ins. All baths are fresh and updated. The primary suite is generous in size with large walk-in closets, spa tub, heated floors and double sinks. The basement is finished with quality touches. Large comfortable rec room plus an extra room that is private with double French doors. Use that for a home office, studio, craft room..... Mature landscaping and patios. The location is a 10+ Enjoy Olive/South/Prospect Schools. Carriage Walk is a sought after pocket neighborhood for good reason.
Location
State IL
County Cook
Community Park, Curbs, Sidewalks, Street Lights, Street Paved
Rooms
Basement Full
Interior
Interior Features Vaulted/Cathedral Ceilings, Skylight(s)
Heating Natural Gas, Forced Air
Cooling Central Air
Fireplaces Number 1
Fireplaces Type Wood Burning
Fireplace Y
Appliance Microwave, Dishwasher, Refrigerator, Washer, Dryer, Disposal
Exterior
Exterior Feature Patio
Garage Attached
Garage Spaces 2.0
Waterfront false
View Y/N true
Roof Type Asphalt
Building
Lot Description Cul-De-Sac, Fenced Yard, Landscaped
Story 2 Stories
Foundation Concrete Perimeter
Sewer Sewer-Storm
Water Lake Michigan
New Construction false
Schools
Elementary Schools Olive-Mary Stitt School
Middle Schools South Middle School
High Schools Prospect High School
School District 25, 25, 214
Others
HOA Fee Include None
Ownership Fee Simple
Special Listing Condition Exceptions-Call List Office
Read Less
Want to know what your home might be worth? Contact us for a FREE valuation!

Our team is ready to help you sell your home for the highest possible price ASAP
© 2024 Listings courtesy of MRED as distributed by MLS GRID. All Rights Reserved.
Bought with Mary O'Malley • @properties Christie's International Real Estate






