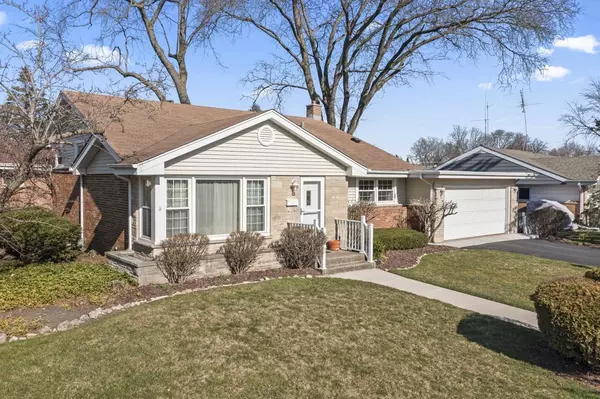$402,500
$389,000
3.5%For more information regarding the value of a property, please contact us for a free consultation.
1418 W Miner Street Arlington Heights, IL 60005
3 Beds
2 Baths
1,114 SqFt
Key Details
Sold Price $402,500
Property Type Single Family Home
Sub Type Detached Single
Listing Status Sold
Purchase Type For Sale
Square Footage 1,114 sqft
Price per Sqft $361
Subdivision Westgate
MLS Listing ID 12011224
Sold Date 06/12/24
Style Tri-Level
Bedrooms 3
Full Baths 2
Year Built 1956
Annual Tax Amount $8,437
Tax Year 2022
Lot Size 8,276 Sqft
Lot Dimensions 67X33X118X111
Property Description
Meticulously cared for and loved split-level home located in the highly sought after Westgate community. Inviting entrance welcomes you into a bright and open living room complete with refinished hardwood floors and beautiful woodwork. Enjoy the spaciousness of the dining room that is one with the living room. Eat in kitchen with newer white cabinets, an abundance of lights and neutral ceramic tiles. The hardwood and woodwork continues through the generous size bedrooms with ample closet space. The layout includes a spacious Family room perfect for gatherings and relaxation. Laundry/ utility room provides easy access to the back yard. Be prepared for all the storage in this home which includes a cement crawl space. Many updates include newer windows, exterior and interior doors, cement sidewalks and apron. Close to highly rated schools, shopping, downtown Arlington Heights, choose your train station and only 1/2 block to Westgate Park. AS-IS- see agent remarks
Location
State IL
County Cook
Community Park, Curbs, Sidewalks, Street Lights, Street Paved
Rooms
Basement Full
Interior
Interior Features Bar-Dry, Hardwood Floors, Built-in Features, Some Carpeting
Heating Natural Gas, Forced Air
Cooling Central Air
Fireplace Y
Appliance Microwave, Dishwasher, Refrigerator, Washer, Dryer, Electric Oven
Laundry Gas Dryer Hookup
Exterior
Garage Attached
Garage Spaces 2.5
Waterfront false
View Y/N true
Roof Type Asphalt
Building
Lot Description Irregular Lot
Story Split Level
Foundation Concrete Perimeter
Sewer Public Sewer
Water Lake Michigan
New Construction false
Schools
Elementary Schools Westgate Elementary School
Middle Schools South Middle School
High Schools Rolling Meadows High School
School District 25, 25, 214
Others
HOA Fee Include None
Ownership Fee Simple
Special Listing Condition None
Read Less
Want to know what your home might be worth? Contact us for a FREE valuation!

Our team is ready to help you sell your home for the highest possible price ASAP
© 2024 Listings courtesy of MRED as distributed by MLS GRID. All Rights Reserved.
Bought with Alexandru Susma • Main Street Real Estate Group






