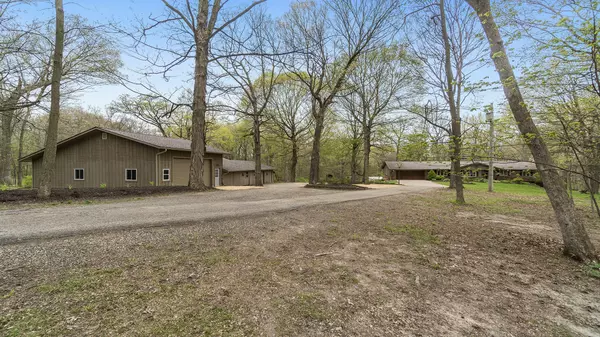$510,000
$524,900
2.8%For more information regarding the value of a property, please contact us for a free consultation.
3400 E Whitaker Road Byron, IL 61010
4 Beds
2.5 Baths
4,000 SqFt
Key Details
Sold Price $510,000
Property Type Single Family Home
Sub Type Detached Single
Listing Status Sold
Purchase Type For Sale
Square Footage 4,000 sqft
Price per Sqft $127
MLS Listing ID 12037820
Sold Date 06/17/24
Style Ranch
Bedrooms 4
Full Baths 2
Half Baths 1
Year Built 1989
Annual Tax Amount $5,633
Tax Year 2022
Lot Size 9.330 Acres
Lot Dimensions 81.28X633.6X128.6X128.6
Property Description
Looking for your own piece of private paradise? Check out this 4 BR, 2.5 BA, fully exposed ranch sitting on 9.33 wooded acres in Byron! This home has a large LR which opens to the formal DR, a family room with vaulted ceiling, door to deck area and a brick wood burning fireplace (entire main level has hardwood under any carpet). Kitchen was remodeled 5 years ago and has beautiful granite counters, backsplash, breakfast bar w/seating for 2, all SS Maytag appliances, black sink w/disposal, open to family room plus a large eat-in dinette area with pantry and ample windows to watch the wildlife out back! Extra wide hallway back to the 3 bedrooms and main BA. Main BA was redone 4 years ago w/LVP floors, granite top w/glass bowl sink, deep tub w/tile shower and laundry chute. MBR is oversized w/2 mirrored closets and slider to wrap around deck. MBA attached with taller double sink, corner whirlpool and glass shower. LL has 2 exits for full walkout to patios & includes rec room, brick wood burning fireplace, 4th BR, game room, man cave/possible 5th BR, 1/2 BA and laundry w/extra stove and cabinets. Tons of closets & storage areas. Enjoy the outdoors in the 18x36 inground LP gas heated pool with diving board and 9.5 ft deep all fenced in for safety. Hunt or hike in the woods which backs up to the forest preserve. Bring animals to the pasture and outbuildings (new bldg 38x28, barn/auto shop 50x38, large lean to). Auto shop has electric heater, wood stove, battery operated deer hoist, drain in floor. 2.5 car extended garage attached to house w/wood furnace. Sump pump '24, HWH '18, roofs (house & barn/shop '15, new shed '20)
Location
State IL
County Ogle
Rooms
Basement Full, Walkout
Interior
Heating Electric, Propane, Heat Pump
Cooling Central Air
Fireplaces Number 2
Fireplaces Type Wood Burning
Fireplace Y
Appliance Range, Microwave, Dishwasher, Refrigerator, Washer, Dryer, Disposal, Water Softener
Exterior
Exterior Feature Deck, Patio, In Ground Pool
Garage Attached
Garage Spaces 2.5
Pool in ground pool
Waterfront false
View Y/N true
Roof Type Asphalt
Building
Lot Description Horses Allowed, Irregular Lot, Wooded
Story 1 Story
Foundation Concrete Perimeter
Sewer Septic-Private
Water Private Well
New Construction false
Schools
School District 226, 226, 226
Others
HOA Fee Include None
Ownership Fee Simple
Special Listing Condition None
Read Less
Want to know what your home might be worth? Contact us for a FREE valuation!

Our team is ready to help you sell your home for the highest possible price ASAP
© 2024 Listings courtesy of MRED as distributed by MLS GRID. All Rights Reserved.
Bought with Rebecca Adams • Re/Max of Rock Valley






