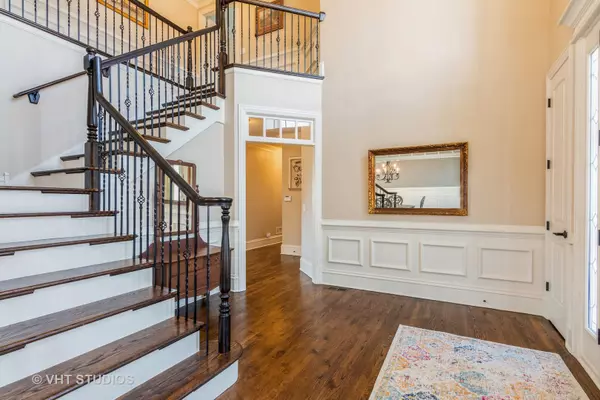$600,000
$600,000
For more information regarding the value of a property, please contact us for a free consultation.
1201 Beed Avenue Elburn, IL 60119
5 Beds
3.5 Baths
2,780 SqFt
Key Details
Sold Price $600,000
Property Type Single Family Home
Sub Type Detached Single
Listing Status Sold
Purchase Type For Sale
Square Footage 2,780 sqft
Price per Sqft $215
Subdivision Blackberry Creek
MLS Listing ID 11987690
Sold Date 06/18/24
Style Georgian
Bedrooms 5
Full Baths 3
Half Baths 1
HOA Fees $20/ann
Year Built 2008
Annual Tax Amount $11,331
Tax Year 2021
Lot Size 0.294 Acres
Lot Dimensions 78X164X78X170
Property Description
This gorgeous home in Blackberry Creek is welcoming and truly move-in ready! With 4 bedrooms (plus a 5th bedroom in the finished basement), and 3 and a half bathrooms there is plenty of room for everyone. The moment you walk through the front door you see and feel the quality and workmanship. Custom millwork throughout, beautiful hardwood floors, transoms, extra tall windows, 9 foot doors and so much more! The kitchen has a large island/breakfast bar, stainless steel appliances, granite countertops and tons of counter space and is open to the family room with beautiful fireplace. Upstairs, you will find a very large primary bedroom with a vaulted ceiling, massive walk in closet, en suite bathroom with a jacuzzi tub, separate shower and dual sinks. three other bedrooms are generously sized bright rooms. The hall bath has a shower/tub and a double sink vanity. Fully finished basement with a recreation area, bedroom and full bathroom. Large 3 car garage. Outside was professionally landscaped with a fully fenced yard and in ground sprinklers.
Location
State IL
County Kane
Rooms
Basement Full
Interior
Interior Features Hardwood Floors, First Floor Laundry
Heating Natural Gas, Forced Air
Cooling Central Air
Fireplaces Number 1
Fireplaces Type Gas Starter
Fireplace Y
Appliance Double Oven, Microwave, Dishwasher, Refrigerator, Washer, Dryer, Disposal
Exterior
Exterior Feature Patio
Garage Attached
Garage Spaces 3.0
Waterfront false
View Y/N true
Roof Type Asphalt
Building
Lot Description Landscaped
Story 2 Stories
Foundation Concrete Perimeter
Sewer Public Sewer
Water Public
New Construction false
Schools
Elementary Schools Blackberry Creek Elementary Scho
High Schools Kaneland High School
School District 302, 302, 302
Others
HOA Fee Include None
Ownership Fee Simple w/ HO Assn.
Special Listing Condition None
Read Less
Want to know what your home might be worth? Contact us for a FREE valuation!

Our team is ready to help you sell your home for the highest possible price ASAP
© 2024 Listings courtesy of MRED as distributed by MLS GRID. All Rights Reserved.
Bought with Emily Kaczmarek • Compass






