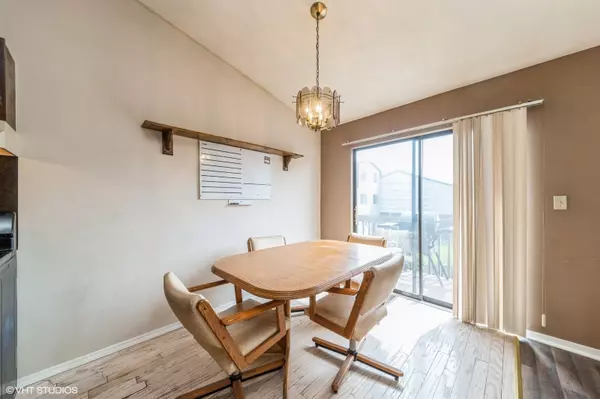$245,000
$240,000
2.1%For more information regarding the value of a property, please contact us for a free consultation.
77 PORTWINE #0 Roselle, IL 60172
2 Beds
1.5 Baths
1,184 SqFt
Key Details
Sold Price $245,000
Property Type Townhouse
Sub Type Townhouse-2 Story
Listing Status Sold
Purchase Type For Sale
Square Footage 1,184 sqft
Price per Sqft $206
Subdivision Ventura 21
MLS Listing ID 12018065
Sold Date 06/20/24
Bedrooms 2
Full Baths 1
Half Baths 1
HOA Fees $230/mo
Year Built 1972
Annual Tax Amount $1,412
Tax Year 2022
Lot Dimensions 42X22
Property Description
Discover this hidden gem - a 2 story townhome that beckons savvy investors and visionaries alike. Spacious Layout - The open floor plan allows for flexibility in design. With 2 bedrooms, master bedroom with full private bath and walk in closet. 1,184 square feet of potential, this property offers a canvas for transformation. Vaulted ceilings, fenced yard w/deck and balcony. Family room with sliding doors to yard and double sliding doors to balcony. Walk out basement and 1 car garage and parking on driveway. In unit laundry. All this plus walk to train, clubhouse with indoor/outdoor pools, exercise room, sauna, five-hole golf course. This home presents an enticing entry point for those seeking value and equity. Imagine the possibilities! This property is your blank slate-a chance to create something remarkable. Don't miss out on this opportunity. Schedule a showing today and explore the potential of this home before it is gone forever. Contact me to arrange a tour today!
Location
State IL
County Dupage
Rooms
Basement Full, Walkout
Interior
Interior Features Laundry Hook-Up in Unit, Storage
Heating Natural Gas, Forced Air
Cooling Central Air
Fireplace N
Appliance Range, Dishwasher, Refrigerator, Washer, Dryer, Disposal
Laundry In Unit
Exterior
Exterior Feature Balcony, Deck, Patio, Storms/Screens, End Unit
Garage Attached
Garage Spaces 1.0
Community Features Exercise Room, Golf Course, On Site Manager/Engineer, Park, Party Room, Sundeck, Indoor Pool, Pool, Sauna
Waterfront false
View Y/N true
Roof Type Asphalt
Building
Lot Description Fenced Yard
Foundation Concrete Perimeter
Sewer Public Sewer
Water Lake Michigan
New Construction false
Schools
Elementary Schools Medinah Primary School
Middle Schools Medinah Middle School
High Schools Lake Park High School
School District 11, 11, 108
Others
Pets Allowed Cats OK, Dogs OK
HOA Fee Include Clubhouse,Exercise Facilities,Pool,Exterior Maintenance,Lawn Care,Scavenger,Snow Removal,Other
Ownership Fee Simple
Special Listing Condition None
Read Less
Want to know what your home might be worth? Contact us for a FREE valuation!

Our team is ready to help you sell your home for the highest possible price ASAP
© 2024 Listings courtesy of MRED as distributed by MLS GRID. All Rights Reserved.
Bought with Richard Kwasniak • Coldwell Banker Realty






