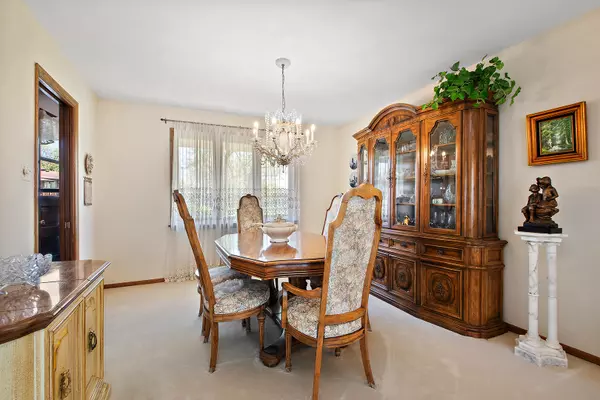$440,000
$450,000
2.2%For more information regarding the value of a property, please contact us for a free consultation.
41 S Elm Court Palos Heights, IL 60463
4 Beds
2.5 Baths
1,133 SqFt
Key Details
Sold Price $440,000
Property Type Single Family Home
Sub Type Detached Single
Listing Status Sold
Purchase Type For Sale
Square Footage 1,133 sqft
Price per Sqft $388
MLS Listing ID 12045330
Sold Date 06/21/24
Bedrooms 4
Full Baths 2
Half Baths 1
Year Built 1969
Annual Tax Amount $5,942
Tax Year 2022
Lot Size 0.460 Acres
Lot Dimensions 20193
Property Description
Spacious Split Level with a Sub Basement - Great cul-de sac location-Deep level backyard-Formal Living and Dining Roon - Eat-in Kitchen with B/I Double Oven, Cook Top, Sub Zero refrigerator, Bay Window and door to exterior-Kitchen overlooks large Family Room with Fireplace and glass doors to exterior-4th Bedroom and large laundry room with closets on lower level-Open Gallery to Upper Level Bedrooms- Master Bedroom has private 3/4 bath-Upper Hall Bath has whirlpool tub-Large unfinished Sub Basement-Full Deck across rear of home-Swing garage with full wall of built-in storage cabinets- Concrete Driveway-Well Maintained One Owner Home-Great curb appeal- Grammar School District #118 and High School District #230-Home being sold "as-is"
Location
State IL
County Cook
Rooms
Basement Partial
Interior
Heating Natural Gas, Forced Air
Cooling Central Air
Fireplaces Number 1
Fireplaces Type Attached Fireplace Doors/Screen
Fireplace Y
Appliance Double Oven, Microwave, Dishwasher, High End Refrigerator, Washer, Dryer, Disposal
Laundry Gas Dryer Hookup, In Unit, Sink
Exterior
Exterior Feature Deck, Storms/Screens
Garage Attached
Garage Spaces 2.0
Waterfront false
View Y/N true
Roof Type Asphalt
Building
Lot Description Cul-De-Sac
Story Split Level w/ Sub
Foundation Concrete Perimeter
Sewer Public Sewer
Water Lake Michigan
New Construction false
Schools
School District 118, 118, 230
Others
HOA Fee Include None
Ownership Fee Simple
Special Listing Condition None
Read Less
Want to know what your home might be worth? Contact us for a FREE valuation!

Our team is ready to help you sell your home for the highest possible price ASAP
© 2024 Listings courtesy of MRED as distributed by MLS GRID. All Rights Reserved.
Bought with Kyle Treglown • Edwards Realty Co.






