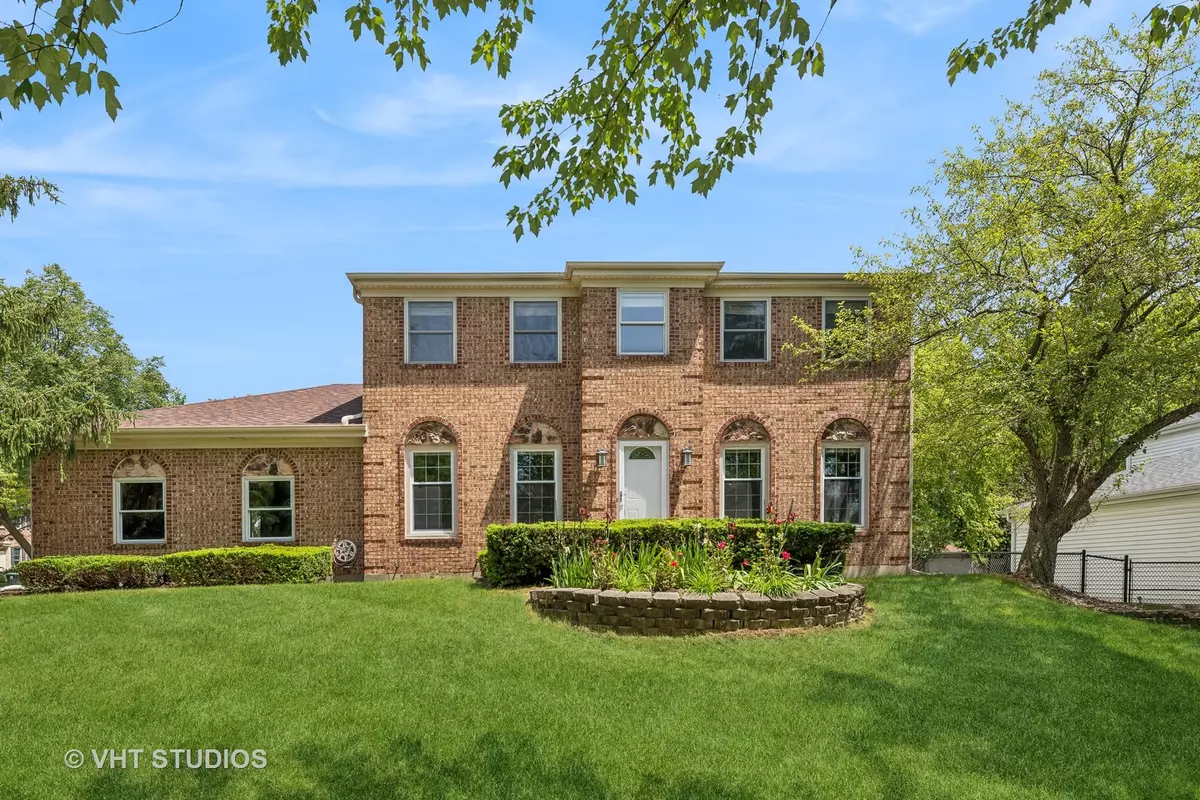$695,101
$625,000
11.2%For more information regarding the value of a property, please contact us for a free consultation.
829 S Valley Lane Palatine, IL 60067
4 Beds
2.5 Baths
2,808 SqFt
Key Details
Sold Price $695,101
Property Type Single Family Home
Sub Type Detached Single
Listing Status Sold
Purchase Type For Sale
Square Footage 2,808 sqft
Price per Sqft $247
Subdivision Plum Grove Hills
MLS Listing ID 12057324
Sold Date 06/25/24
Style Colonial
Bedrooms 4
Full Baths 2
Half Baths 1
HOA Fees $18/ann
Year Built 1980
Annual Tax Amount $13,054
Tax Year 2022
Lot Size 10,062 Sqft
Lot Dimensions 111 X 91 X 110 X 92
Property Description
Location- Location.. This Plum Grove Hills home sits high on a wonderful lot with side load garage and new roof in 2020. Two story foyer entry with all hardwood on the main level. Formal Dining room large enough for entertaining the whole family. Living room with beautiful French doors leads into a warm family room with brick fireplace. Kitchen features new granite counters, nice size island for prep space and room for eat-in table breakfast space. Patio access for grilling and outdoor dining. Upstairs four generous sized bedrooms. Primary suite has large walk-in closet with organizers, en suite bath with double sinks, and jetted tub/shower combo and additional closets. All New carpet in the four bedrooms, Hall bath with updated tiled shower. Basement rec room is great for extra family entertaining space. Storage room and utility room. Only one block to Pleasant Hill/Fremd High schools and only one block to Birchwood park/playground and pool.
Location
State IL
County Cook
Rooms
Basement Full
Interior
Interior Features Hardwood Floors, First Floor Laundry, Walk-In Closet(s)
Heating Natural Gas, Forced Air
Cooling Central Air
Fireplaces Number 1
Fireplaces Type Wood Burning, Gas Starter
Fireplace Y
Appliance Range, Microwave, Dishwasher, Refrigerator, Washer, Dryer, Disposal, Range Hood
Laundry Sink
Exterior
Garage Attached
Garage Spaces 2.5
Waterfront false
View Y/N true
Roof Type Asphalt
Building
Story 2 Stories
Sewer Public Sewer
Water Public
New Construction false
Schools
Elementary Schools Pleasant Hill Elementary School
Middle Schools Plum Grove Middle School
High Schools Wm Fremd High School
School District 15, 15, 211
Others
HOA Fee Include Insurance,Other
Ownership Fee Simple w/ HO Assn.
Special Listing Condition None
Read Less
Want to know what your home might be worth? Contact us for a FREE valuation!

Our team is ready to help you sell your home for the highest possible price ASAP
© 2024 Listings courtesy of MRED as distributed by MLS GRID. All Rights Reserved.
Bought with Derick Creasy • Redfin Corporation


