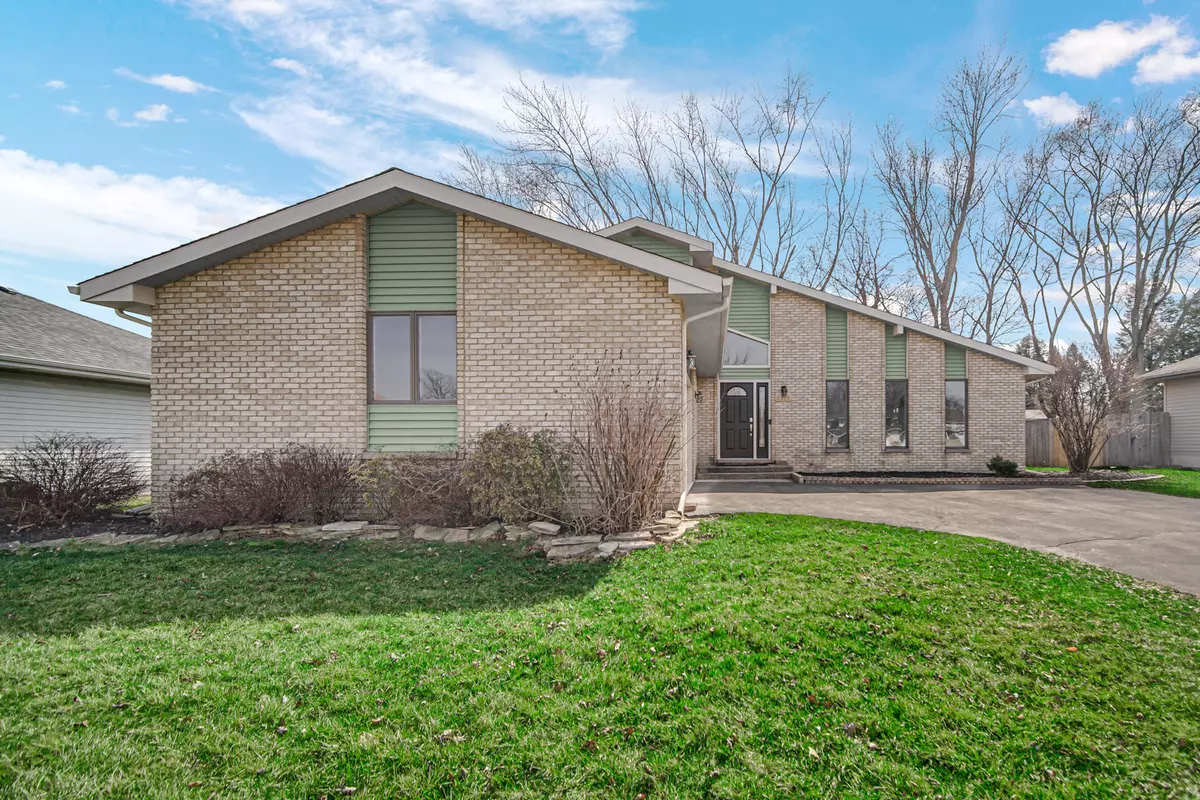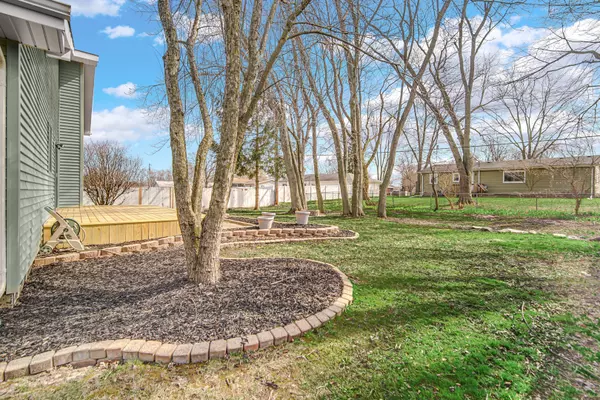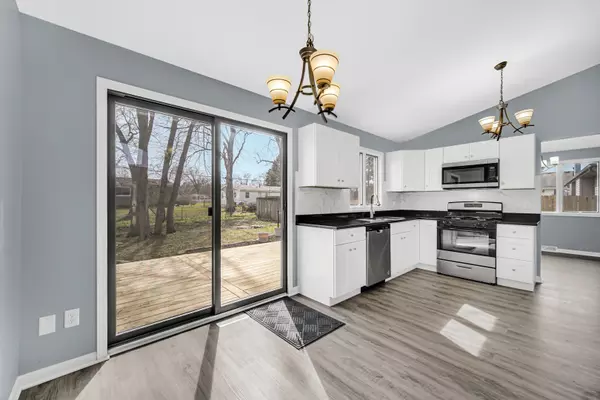$429,900
$429,900
For more information regarding the value of a property, please contact us for a free consultation.
5319 Wolf Drive Schererville, IN 46375
4 Beds
3 Baths
3,067 SqFt
Key Details
Sold Price $429,900
Property Type Single Family Home
Sub Type Detached Single
Listing Status Sold
Purchase Type For Sale
Square Footage 3,067 sqft
Price per Sqft $140
MLS Listing ID 12005892
Sold Date 06/21/24
Style Quad Level
Bedrooms 4
Full Baths 3
Year Built 1991
Annual Tax Amount $2,615
Tax Year 2022
Lot Dimensions 11761.2
Property Description
Introducing a stunning quad level home in Foxwood Estates! Over 3000 finished square feet, you won't want to pass this one up! This four-bedroom, three-bathroom beauty features all new upgrades including all new siding, gutters, soffit and fascia to enhance the curb appeal and durability of the home. Step inside and you will be greeted by fresh paint throughout, new floors, updated kitchen and baths. The kitchen features all new SS appliances and all new cabinets with programmable lights on both top and bottom. The downstairs fireplace gives you the option of gas or wood for those chilly nights. Step out back onto the newly constructed deck, overlooking a lush backyard with a brick fire pit ready for the next evening party. Keep your vehicles and toys in the secured oversized two car garage that also offers convenient storage space. Enhanced security including a ring doorbell and front door electronic keypad to give you piece of mind while away. The location of this home is in close proximity to major highways along with many stores and excellent restaurants. Also, enjoy the convenience of a 4-acre park nearby, complete with tennis courts and playground. Your dream home awaits. Schedule your showing today!
Location
State IN
County Lake
Rooms
Basement Partial
Interior
Heating Forced Air
Cooling Central Air
Fireplaces Number 1
Fireplace Y
Laundry In Unit
Exterior
Garage Attached
Garage Spaces 2.0
Waterfront false
View Y/N true
Building
Story Split Level w/ Sub
Sewer Public Sewer
Water Public
New Construction false
Schools
Elementary Schools Homan Elementary
Middle Schools Michael Grimmer Middle School
High Schools Lake Central High
Others
HOA Fee Include None
Ownership Fee Simple
Special Listing Condition None
Read Less
Want to know what your home might be worth? Contact us for a FREE valuation!

Our team is ready to help you sell your home for the highest possible price ASAP
© 2024 Listings courtesy of MRED as distributed by MLS GRID. All Rights Reserved.
Bought with Kristin Trzoski • Advanced Real Estate LLC






