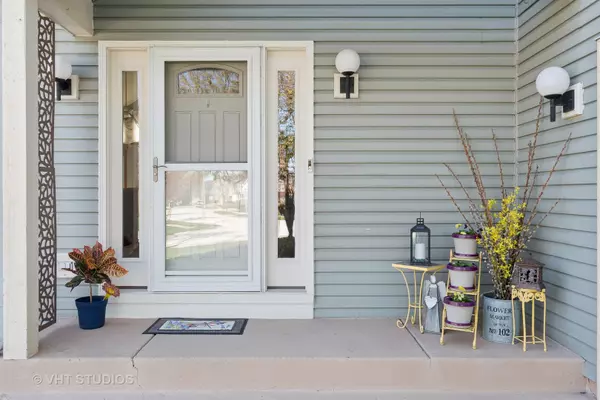$549,000
$549,000
For more information regarding the value of a property, please contact us for a free consultation.
25 Richmond Lane Aurora, IL 60504
4 Beds
2.5 Baths
2,791 SqFt
Key Details
Sold Price $549,000
Property Type Single Family Home
Sub Type Detached Single
Listing Status Sold
Purchase Type For Sale
Square Footage 2,791 sqft
Price per Sqft $196
Subdivision Oakhurst
MLS Listing ID 12018398
Sold Date 06/28/24
Style Contemporary
Bedrooms 4
Full Baths 2
Half Baths 1
HOA Fees $28/ann
Year Built 1994
Annual Tax Amount $10,755
Tax Year 2022
Lot Size 0.270 Acres
Lot Dimensions 10.3X10.5
Property Description
This meticulously maintained home is perfectly positioned on a corner lot in the highly sought after Oakhurst neighborhood. This home was custom built and occupied by the original owners. The inviting front porch adds charm to the curb appeal of this home. Step inside and you will be wowed by the open floor plan, vaulted ceilings, skylights, and dramatic natural light throughout. The oversized living room and family room is perfect for family fun and entertainment. The sizable kitchen has real wood cabinets, quartz countertop, stainless steel sink and appliances, bay window that adds ample space for family dining, beautiful roll top desk, built-in wine rack and flows into the dining room which currently is being used as a home office. Upstairs leads you to a luxury master bedroom with a high ceiling and a remodeled spa-like master bath with a beautiful walk-in tiled shower, inviting soak tub, and dual sink vanity. The great catwalk leads you to the remaining bedrooms and additional full bath with dual sink and tub/shower area. The basement is set up for family entertainment, a workshop, and ample storage. The outside area of this home is spectacular with a concrete patio covered by a pergola, gas hook up for the (included) gas grill, beautiful landscaping in the back, and both sides and front yards. THIS HOME IS TRULY MOVE IN READY! Oakhurst amenities: volleyball, tennis, pickleball courts, playground, baseball & soccer field, walking paths, pool/clubhouse (optional). Walking distance to Steck Elementary School, Oakhurst Forest preserve. Waubonsie Lake, Fox Valley Park District, & library. Close to Fox Valley Mall, Outlet Mall, Rt 88, Metra, & pace. AWARD WINNING DISTRICT 204 SCHOOLS! WELCOME TO YOUR NEW HOME!
Location
State IL
County Dupage
Community Clubhouse, Park, Pool, Tennis Court(S), Lake, Curbs, Sidewalks, Street Lights, Street Paved
Rooms
Basement Full
Interior
Heating Natural Gas
Cooling Central Air
Fireplace N
Appliance Range, Microwave, Dishwasher, Refrigerator, Washer, Dryer, Disposal, Stainless Steel Appliance(s), Cooktop, Water Softener, Water Softener Owned, Front Controls on Range/Cooktop, Gas Cooktop, Gas Oven
Exterior
Exterior Feature Patio, Outdoor Grill, Fire Pit
Garage Attached
Garage Spaces 2.0
Waterfront false
View Y/N true
Roof Type Asphalt
Building
Lot Description Corner Lot
Story 2 Stories
Foundation Concrete Perimeter
Sewer Public Sewer
Water Private
New Construction false
Schools
Elementary Schools Steck Elementary School
Middle Schools Fischer Middle School
High Schools Waubonsie Valley High School
School District 204, 204, 204
Others
HOA Fee Include None
Ownership Fee Simple w/ HO Assn.
Special Listing Condition None
Read Less
Want to know what your home might be worth? Contact us for a FREE valuation!

Our team is ready to help you sell your home for the highest possible price ASAP
© 2024 Listings courtesy of MRED as distributed by MLS GRID. All Rights Reserved.
Bought with Snehal Patel • Greatways Realty Inc






