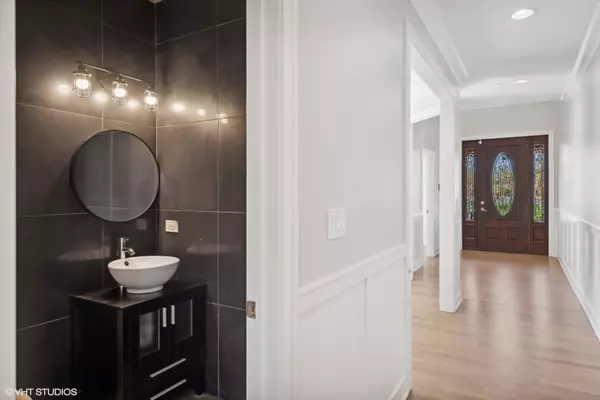$1,195,000
$1,250,000
4.4%For more information regarding the value of a property, please contact us for a free consultation.
913 Granville Avenue Park Ridge, IL 60068
4 Beds
4.5 Baths
3,759 SqFt
Key Details
Sold Price $1,195,000
Property Type Single Family Home
Sub Type Detached Single
Listing Status Sold
Purchase Type For Sale
Square Footage 3,759 sqft
Price per Sqft $317
MLS Listing ID 11916888
Sold Date 06/28/24
Style Contemporary
Bedrooms 4
Full Baths 4
Half Baths 1
Year Built 2016
Annual Tax Amount $20,499
Tax Year 2022
Lot Size 7,501 Sqft
Lot Dimensions 50X150
Property Description
Indulge in the epitome of modern luxury living in this meticulously crafted home at 913 Granville Avenue, Park Ridge, IL. Built in 2016 and completely renovated in 2024, this 4-bedroom, 4.5-bathroom residence spans 3759 square feet and sits on a generous lot of 7501 square feet. Custom windows fill the home with natural light, accentuating the open floor plan and hardwood floors throughout. The formal dining room and butler's pantry are perfect for entertaining, while the spacious kitchen with custom cabinetry opens to a great room with a cathedral ceiling and fireplace, creating an inviting ambiance. Retreat to the master suite, complete with a private balcony, offering a serene sanctuary. The finished basement presents a recreational room and ample storage, providing versatility for various lifestyle needs. Outdoor living is elevated with a brick patio and a sizable backyard, offering a private outdoor space for relaxation and recreation. This contemporary home also includes sought-after amenities such as central AC, gas heat, dishwasher, microwave, refrigerator, washer/dryer in unit, and a full basement. Conveniently located near Marianos and just minutes away from downtown Park Ridge and I90, this residence offers a coveted blend of modern luxury and urban accessibility. Don't miss the opportunity to experience the perfect fusion of elegance and contemporary design in this exquisite Park Ridge home.
Location
State IL
County Cook
Community Sidewalks, Street Lights, Street Paved
Rooms
Basement Full
Interior
Interior Features Vaulted/Cathedral Ceilings, Hardwood Floors, First Floor Laundry
Heating Natural Gas, Forced Air
Cooling Central Air, Zoned
Fireplaces Number 1
Fireplaces Type Wood Burning, Gas Starter
Fireplace Y
Appliance Range, Microwave, Dishwasher, Refrigerator, Washer, Dryer
Laundry In Unit, Laundry Closet
Exterior
Exterior Feature Balcony, Patio
Garage Attached
Garage Spaces 2.0
Waterfront false
View Y/N true
Roof Type Asphalt
Building
Story 2 Stories
Foundation Concrete Perimeter
Sewer Public Sewer
Water Lake Michigan
New Construction false
Schools
Elementary Schools George Washington Elementary Sch
Middle Schools Lincoln Middle School
High Schools Maine South High School
School District 64, 64, 207
Others
HOA Fee Include None
Ownership Fee Simple
Special Listing Condition List Broker Must Accompany
Read Less
Want to know what your home might be worth? Contact us for a FREE valuation!

Our team is ready to help you sell your home for the highest possible price ASAP
© 2024 Listings courtesy of MRED as distributed by MLS GRID. All Rights Reserved.
Bought with Ralph Milito • @properties Christie's International Real Estate






