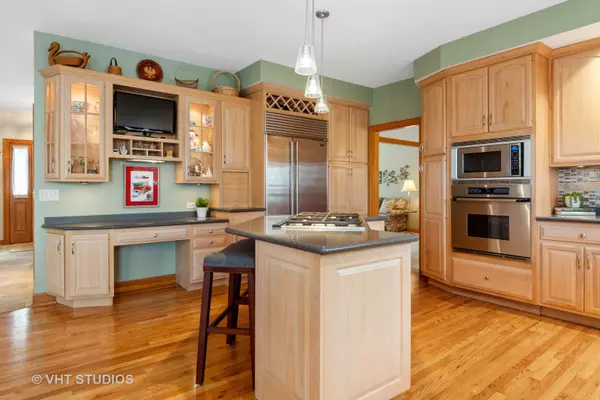$570,000
$575,000
0.9%For more information regarding the value of a property, please contact us for a free consultation.
1372 LINCOLNSHIRE Court Carol Stream, IL 60188
4 Beds
2.5 Baths
2,800 SqFt
Key Details
Sold Price $570,000
Property Type Single Family Home
Sub Type Detached Single
Listing Status Sold
Purchase Type For Sale
Square Footage 2,800 sqft
Price per Sqft $203
Subdivision Rolling Oaks
MLS Listing ID 11999397
Sold Date 06/28/24
Style Colonial
Bedrooms 4
Full Baths 2
Half Baths 1
Year Built 1990
Annual Tax Amount $12,621
Tax Year 2023
Lot Size 0.300 Acres
Lot Dimensions 55X173X175X106
Property Description
Nestled on .3 acres, this immaculate semi-custom home in desirable Rolling Oaks subdivision of Carol Stream features 4 bedrooms, 2 1/2 baths and full basement. Open floor plan, generously-sized rooms and immense pride in ownership! Welcoming foyer greets guests with new ceramic flooring (2023) that carries through powder room and laundry room. Spacious kitchen highlighting Bertch custom cabinets with 42" uppers, under cabinet lighting, backsplash, pendant lighting, eating area plus island seating and appliance package with names such as Subzero, Fisher-Paykel and Dacor. Two-story family room with brick fireplace; new QuadraFire Expedition wood burning insert (2023). Bonus wet bar with seating for three, granite countertop, beverage refrigerator, custom cabinets and storage for barware. Conveniently located first floor laundry room with LG washer & dryer. Luxurious primary bedroom offers large walk-in closet with built-in's, and private bath. Amazing primary bath (2012) features dual sinks, Corian countertop, soaker tub, massive oversized shower, Kohler fixtures and hot water recirculation pump for instant hot water. Huge loft/4th bedroom boasting a large closet and tons of natural light. Unfinished basement with egress window and fantastic workshop with epoxy flooring (15' x 24'), tons of lighting and venting capabilities. Heading to the outside we find a composite deck with maintenance free flooring (2021) and the perfect place to enjoy those gorgeous sunsets! Backyard is surrounded by treated wood fence (2016) and 12 x 12 shed with concrete pad (2011) provides storage galore. Home has cedar exterior stained with Rhinoshield, carrying a 25 yr. warranty (2019). Value updates: tankless water heater (2021), "Leaf Guard" gutter guards (2021), 23 casement windows (2017), architectural style roof (2015), 5 new skylights (2015) and Trane high efficiency furnace and a/c (2013). Top rated Evergreen Elementary and Benjamin Middle School. Award-winning Carol Stream Park District with Fountain View Recreation Center, Coral Cove Water Park, Coyote Crossing Miniature Golf, St. Andrews Golf Club, Bark Park for the furry pets and the ever-popular Armstrong Park! Easy access to shopping, restaurants, parks, Forest Preserve areas and walking/biking trails. Welcome Home!
Location
State IL
County Dupage
Community Park, Horse-Riding Trails, Lake, Curbs, Sidewalks, Street Lights, Street Paved
Rooms
Basement Full, English
Interior
Interior Features Vaulted/Cathedral Ceilings, Skylight(s), Bar-Wet
Heating Natural Gas, Forced Air
Cooling Central Air
Fireplaces Number 1
Fireplaces Type Wood Burning, Insert
Fireplace Y
Appliance Microwave, Dishwasher, High End Refrigerator, Bar Fridge, Washer, Dryer, Disposal, Gas Cooktop, Wall Oven
Laundry Gas Dryer Hookup, Sink
Exterior
Exterior Feature Deck, Storms/Screens
Garage Attached
Garage Spaces 2.0
Waterfront false
View Y/N true
Roof Type Asphalt
Building
Lot Description Cul-De-Sac, Fenced Yard, Landscaped, Wooded
Story 2 Stories
Foundation Concrete Perimeter
Sewer Public Sewer
Water Lake Michigan
New Construction false
Schools
Elementary Schools Evergreen Elementary School
Middle Schools Benjamin Middle School
High Schools Community High School
School District 25, 25, 94
Others
HOA Fee Include None
Ownership Fee Simple
Special Listing Condition None
Read Less
Want to know what your home might be worth? Contact us for a FREE valuation!

Our team is ready to help you sell your home for the highest possible price ASAP
© 2024 Listings courtesy of MRED as distributed by MLS GRID. All Rights Reserved.
Bought with Ted Breden • Keller Williams Success Realty






