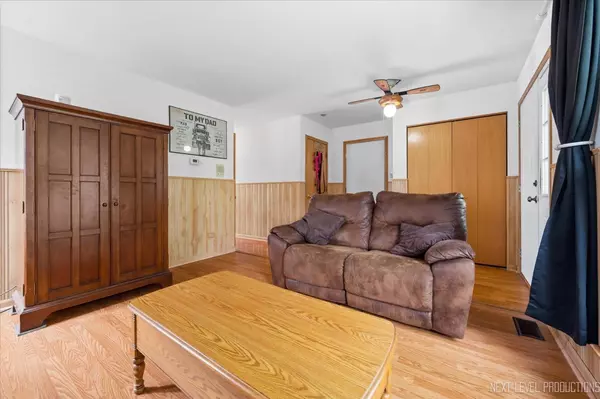$330,000
$300,000
10.0%For more information regarding the value of a property, please contact us for a free consultation.
56 Kentland Drive Romeoville, IL 60446
3 Beds
1.5 Baths
1,504 SqFt
Key Details
Sold Price $330,000
Property Type Single Family Home
Sub Type Detached Single
Listing Status Sold
Purchase Type For Sale
Square Footage 1,504 sqft
Price per Sqft $219
Subdivision Weslake
MLS Listing ID 12040707
Sold Date 06/28/24
Style Traditional
Bedrooms 3
Full Baths 1
Half Baths 1
HOA Fees $75/mo
Year Built 1998
Annual Tax Amount $6,001
Tax Year 2023
Lot Dimensions 140 X 35
Property Description
Fantastic 2 Story 3-bedroom 1.1 bath in Romeoville's Westlake neighborhood. Nice open floor plan, Family Room features a fireplace, kitchen features all stainless-steel appliances. 3 nice sized bedrooms with walk-in closets. Huge fenced in yard with a patio. Furnace and CAC 2016 Roof /Gutters October 2014, Windows May 2016, Kitchen appliances all 2 years old. Call today for your appointment.
Location
State IL
County Will
Community Clubhouse, Park, Pool, Lake, Sidewalks, Street Paved
Rooms
Basement None
Interior
Interior Features First Floor Laundry, Walk-In Closet(s)
Heating Natural Gas, Forced Air
Cooling Central Air
Fireplaces Number 1
Fireplaces Type Gas Log
Fireplace Y
Appliance Range, Microwave, Dishwasher, Refrigerator, Washer, Dryer, Stainless Steel Appliance(s)
Exterior
Exterior Feature Patio
Garage Attached
Garage Spaces 2.0
Waterfront false
View Y/N true
Roof Type Asphalt
Building
Lot Description Fenced Yard
Story 1.5 Story
Foundation Concrete Perimeter
Sewer Public Sewer
Water Public
New Construction false
Schools
Elementary Schools Creekside Elementary School
Middle Schools John F Kennedy Middle School
High Schools Plainfield East High School
School District 202, 202, 202
Others
HOA Fee Include Insurance,Clubhouse,Exercise Facilities,Pool
Ownership Fee Simple w/ HO Assn.
Special Listing Condition None
Read Less
Want to know what your home might be worth? Contact us for a FREE valuation!

Our team is ready to help you sell your home for the highest possible price ASAP
© 2024 Listings courtesy of MRED as distributed by MLS GRID. All Rights Reserved.
Bought with Joshua Campbell • Coldwell Banker Realty






