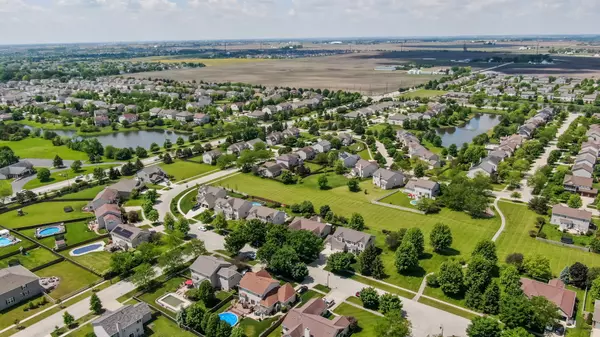$438,944
$414,900
5.8%For more information regarding the value of a property, please contact us for a free consultation.
908 Marion Drive Shorewood, IL 60404
4 Beds
2.5 Baths
2,660 SqFt
Key Details
Sold Price $438,944
Property Type Single Family Home
Sub Type Detached Single
Listing Status Sold
Purchase Type For Sale
Square Footage 2,660 sqft
Price per Sqft $165
Subdivision Edgewater
MLS Listing ID 12063815
Sold Date 06/24/24
Style Traditional
Bedrooms 4
Full Baths 2
Half Baths 1
HOA Fees $53/ann
Year Built 2007
Annual Tax Amount $9,021
Tax Year 2023
Lot Size 10,890 Sqft
Lot Dimensions 83 X 135
Property Description
Welcome to this Stunning 4 Bedroom, 2.5 Bath, 2-Story Residence in highly sought-after Edgewater Subdivision of Shorewood. The main level boasts a grand 2-Story Foyer, a cozy Living Room perfect for relaxing, a Dining Room ideal for hosting family dinners and special occasions and updated Kitchen equipped with Bamboo Wood Cabinets, a Mosaic Glass Backsplash, Stainless Steel Appliances, Granite Countertops, and Island. The Family Room features durable Vinyl Plank Flooring, while a versatile Office/Sunroom offers flexibility for your lifestyle. Completing the main level is a convenient Laundry Room and well-placed Half Bath. Upstairs, discover a Loft that can serve as a spacious living area or be finished into a 5th Bedroom. The Primary Bedroom Suite offers a large 9'x6' Walk-in Closet and a Private Bath with a Tub, Step-in Glass Shower, and Double Sink Vanity. Three generously sized additional Bedrooms, one with Double Closets and two with Walk-in Closets, provide ample space for family or guests. A Full Hall Bath with Double Sink Vanity and Sliding Glass Shower Doors completes this level. The unfinished partial Basement offers ample storage space and potential for future finishing, with additional storage options in the crawl space. The Backyard is a true oasis, with a Sliding Glass Door leading to a Stamped Concrete Patio and a Professionally Landscaped Yard. Enjoy the expansive Open Grass Easement, a nearby Park with a Playground, and a scenic Walking Path with benches. Additional features include a New Roof and Gutters updated in 2023, an In-Ground Sprinkler System to keep your lawn lush and green and 3 Car Attached Garage with Epoxy Floors. This home has been meticulously maintained by the original owner. Located within walking Distance to Elementary School and minutes from Route 59's Restaurants, Shopping and Groceries Stores as well as easy access to I-55. This home combines elegance, comfort, and convenience so don't miss out on the opportunity to make it yours!
Location
State IL
County Will
Community Park, Curbs, Sidewalks, Street Lights, Street Paved
Rooms
Basement Partial
Interior
Interior Features Wood Laminate Floors, First Floor Laundry
Heating Natural Gas, Forced Air
Cooling Central Air
Fireplace N
Appliance Range, Microwave, Dishwasher, Refrigerator, Washer, Dryer, Stainless Steel Appliance(s)
Laundry In Unit
Exterior
Exterior Feature Stamped Concrete Patio
Garage Attached
Garage Spaces 3.0
Waterfront false
View Y/N true
Roof Type Asphalt
Building
Lot Description Mature Trees
Story 2 Stories
Foundation Concrete Perimeter
Sewer Public Sewer
Water Public
New Construction false
Schools
Elementary Schools Troy Shorewood School
Middle Schools Troy Middle School
High Schools Joliet West High School
School District 30C, 30C, 204
Others
HOA Fee Include Insurance
Ownership Fee Simple w/ HO Assn.
Special Listing Condition None
Read Less
Want to know what your home might be worth? Contact us for a FREE valuation!

Our team is ready to help you sell your home for the highest possible price ASAP
© 2024 Listings courtesy of MRED as distributed by MLS GRID. All Rights Reserved.
Bought with Tisha Krakowski • RE/MAX Ultimate Professionals






