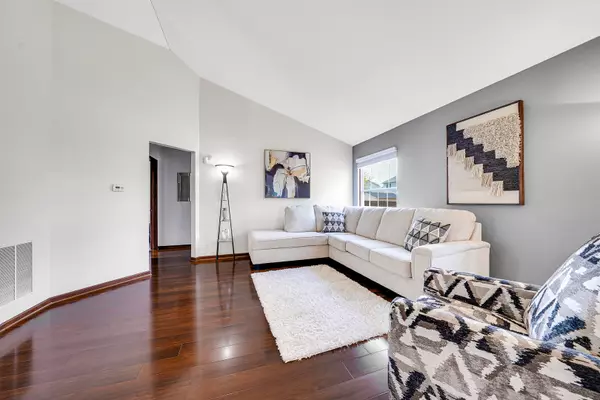$315,000
$280,000
12.5%For more information regarding the value of a property, please contact us for a free consultation.
3206 Kensington Lane Zion, IL 60099
4 Beds
3 Baths
1,404 SqFt
Key Details
Sold Price $315,000
Property Type Single Family Home
Sub Type Detached Single
Listing Status Sold
Purchase Type For Sale
Square Footage 1,404 sqft
Price per Sqft $224
MLS Listing ID 12055740
Sold Date 07/01/24
Bedrooms 4
Full Baths 3
Year Built 1997
Annual Tax Amount $7,503
Tax Year 2022
Lot Dimensions 75X135
Property Description
Multiple offers- Highest and best by Sunday at 6pm. DESIRABLE HARBOR RIDGE RANCH!! ALL FRESH & READY FOR NEW OWNER! Welcoming Front Porch with Spacious Foyer Entrance! Family room with Skylights, and Vaulted Ceiling! Open Floor Plan to Formal Dining Rm! Eat-In Kitchen with All Appliances that Stay. Sought After Split BR Floor Plan with Master On-Suite featuring Vaulted Ceilings, His and Hers Closets (one is Walk-In), Dual Sinks, Garden Tub with Shower, and Ceramic Surround! Bedroom 2 and Bedroom 3 are Spacious with Bathroom 2 Freshly Painted as Well! Full Basement has 4th BR or Bonus Room and Huge Family Room, 2 Extra Large Storage Rooms! Roof in 2015! Furnace in 2018. City Water / Sewer. Garage is Extra Large 2-1/2 Car Also! Must See!
Location
State IL
County Lake
Rooms
Basement Full
Interior
Heating Natural Gas
Cooling Central Air
Fireplace N
Exterior
Garage Attached
Garage Spaces 2.0
Waterfront false
View Y/N true
Building
Story 1 Story
Sewer Public Sewer
Water Public
New Construction false
Schools
Elementary Schools Kenneth Murphy School
Middle Schools Beach Park Middle School
High Schools Zion-Benton Twnshp Hi School
School District 3, 3, 126
Others
HOA Fee Include None
Ownership Fee Simple
Special Listing Condition None
Read Less
Want to know what your home might be worth? Contact us for a FREE valuation!

Our team is ready to help you sell your home for the highest possible price ASAP
© 2024 Listings courtesy of MRED as distributed by MLS GRID. All Rights Reserved.
Bought with Tamara Hernandez • RE/MAX Home Sweet Home






