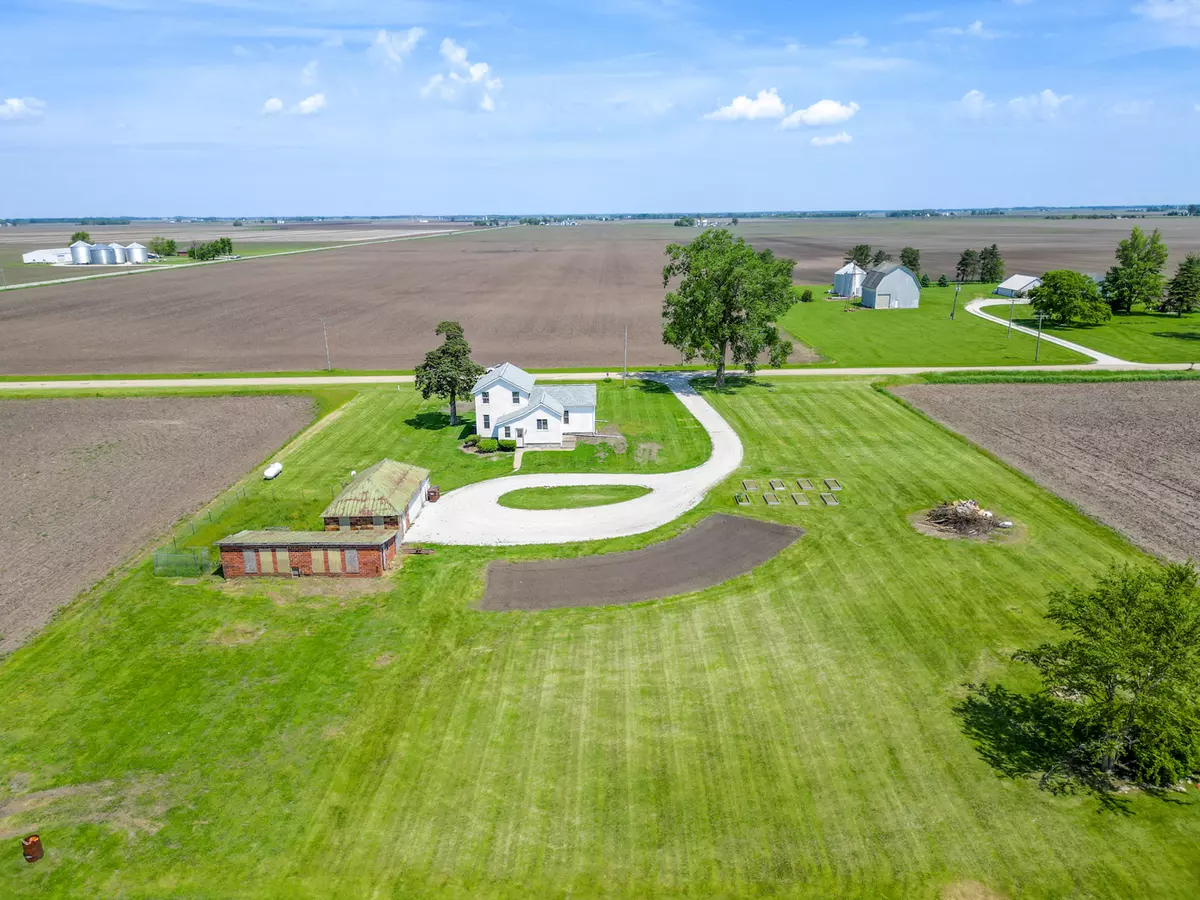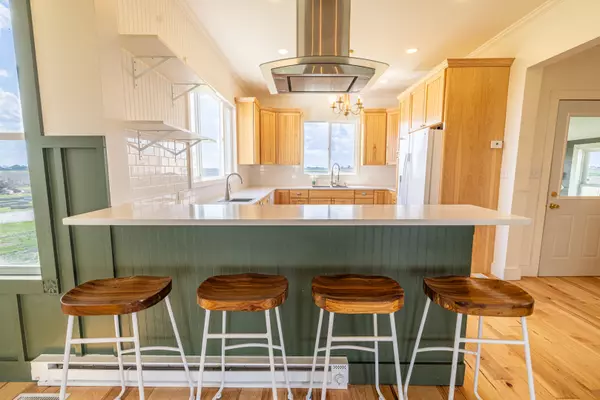$279,900
$279,900
For more information regarding the value of a property, please contact us for a free consultation.
17846 W 3000S Road Reddick, IL 60961
3 Beds
1.5 Baths
1,600 SqFt
Key Details
Sold Price $279,900
Property Type Single Family Home
Sub Type Detached Single
Listing Status Sold
Purchase Type For Sale
Square Footage 1,600 sqft
Price per Sqft $174
MLS Listing ID 11994385
Sold Date 07/01/24
Bedrooms 3
Full Baths 1
Half Baths 1
Annual Tax Amount $1,394
Tax Year 2022
Lot Size 2.100 Acres
Lot Dimensions 200X217
Property Description
Completely renovated farmhouse, nestled within the desirable Herscher school district. With a blend of classic charm and contemporary design, this home sits proudly on a large 2-acre plot of unincorporated land. The 2020 transformation introduced modern amenities for a luxurious living experience. Approach the restored/rebuilt front porch and take in the home's refreshed look, featuring new siding, gutters, windows, roof, and freshly wrapped soffits and fascia. The welcoming mudroom transitions you into a kitchen that exudes rural elegance, complete with a Butler's pantry adorned with butcher block countertops, a standup freezer, and tasteful open shelving. The heart of the home, the main kitchen area, is a culinary haven boasting 3 separate kitchen sinks, solid hickory cabinets with all kinds of custom pull-outs, crown molding, and durable quartz countertops. An inviting raised bar and additional open shelving marry functionality with style. Immerse yourself in the natural light from large picture windows, enhancing the rich 3/4 inch solid Hickory hardwood floors throughout. Modern conveniences are at your fingertips with brand-new appliances, including a dishwasher and garbage disposal. The home's open-concept design seamlessly connects the kitchen to a dining area, complete with a versatile study/office nook, and flows into a living space allowing you to see for miles through 2 large 5X9 picture windows! One of the bedrooms is a secluded ground-floor bedroom that provides a quiet escape away from the crowd. The newly appointed full bathroom boasts new ceramic tile, vanity, tub/ surround, and custom shelving. Ascend to the upper level where vaulted ceilings accentuate two additional bedrooms, conveniently situated near the half bathroom. This home is filled with comprehensive updates such as a new HVAC system, ductwork, plumbing, electrical work, lighting, drywall, insulation, wood trim, doors, well pump, pressure tank, septic tank, and leach field, ensuring peace of mind and effortless living. The exterior is just as inviting, with a freshly graveled driveway leading to a tilled garden, ready to be planted! Also, there are an additional 8 raised planting beds. Don't miss the opportunity to make this gem your own. Schedule your private showing today!
Location
State IL
County Kankakee
Zoning SINGL
Rooms
Basement Full
Interior
Interior Features Hardwood Floors, First Floor Bedroom, First Floor Full Bath
Heating Natural Gas
Cooling Central Air
Fireplace N
Appliance Range, Dishwasher, Refrigerator
Laundry Electric Dryer Hookup
Exterior
Exterior Feature Porch
Garage Detached
Garage Spaces 2.5
Waterfront false
View Y/N true
Roof Type Asphalt
Building
Lot Description Other
Story 1.5 Story
Foundation Stone
Sewer Septic-Private
Water Private Well
New Construction false
Schools
School District 2, 2, 2
Others
HOA Fee Include None
Ownership Fee Simple
Special Listing Condition None
Read Less
Want to know what your home might be worth? Contact us for a FREE valuation!

Our team is ready to help you sell your home for the highest possible price ASAP
© 2024 Listings courtesy of MRED as distributed by MLS GRID. All Rights Reserved.
Bought with Lynda Baker • Keller Williams Innovate






