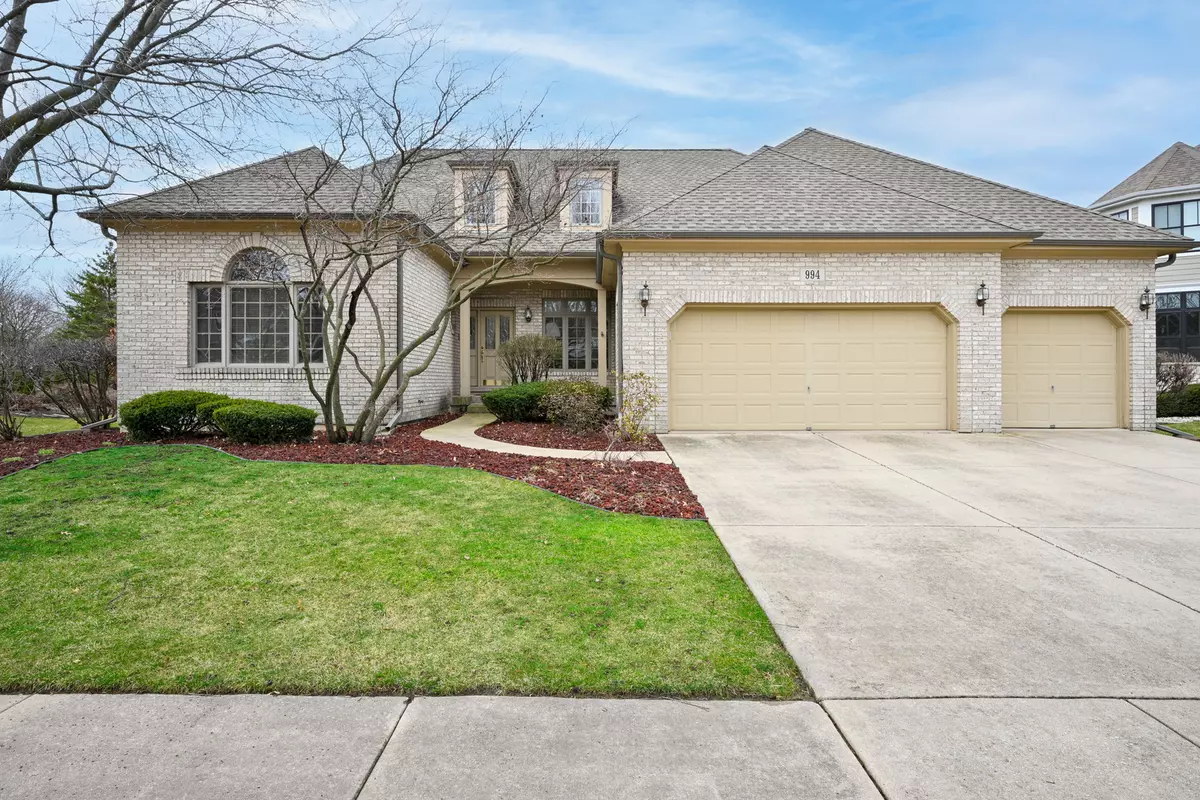$685,000
$700,000
2.1%For more information regarding the value of a property, please contact us for a free consultation.
994 Chadwick Court Aurora, IL 60502
4 Beds
3 Baths
2,987 SqFt
Key Details
Sold Price $685,000
Property Type Single Family Home
Sub Type Detached Single
Listing Status Sold
Purchase Type For Sale
Square Footage 2,987 sqft
Price per Sqft $229
Subdivision Stonebridge
MLS Listing ID 12018514
Sold Date 07/01/24
Bedrooms 4
Full Baths 3
HOA Fees $80/qua
Year Built 1996
Annual Tax Amount $14,898
Tax Year 2022
Lot Size 0.300 Acres
Lot Dimensions 64X147X126X139
Property Description
Stunning Stonebridge 2 story with rare 1st floor master suite and 3 car garage! First time on market. You will love this open and airy floor plan featuring a 2 story great room with a fireplace, an adjacent dining area perfect for entertaining, a luxury master suite complete with a fireplace, walk-in closet and spa like private bath, an additional first floor bedroom currently being used as an office, a chefs kitchen with loads of counter space, gas cook top and double ovens, a bright and spacious breakfast nook, first floor laundry, 2 additional 2nd floor bedrooms, a 2nd floor bonus room perfect for crafting or office space and an unfinished basement with endless possibilities. Outside features an expansive deck, inground sprinkler system and professional landscaping. See property brochure for the long list of updates and upgrades. Located on a quiet cul-de-sac, you are near shopping, restaurants, I88 and 2 Metra stations plus you are just steps from the grade school and middle school.
Location
State IL
County Dupage
Community Clubhouse, Park, Pool, Tennis Court(S), Lake, Curbs, Sidewalks, Street Lights, Street Paved
Rooms
Basement Partial
Interior
Interior Features Vaulted/Cathedral Ceilings, Skylight(s), Hardwood Floors, First Floor Bedroom, In-Law Arrangement, First Floor Laundry, First Floor Full Bath, Walk-In Closet(s)
Heating Natural Gas, Forced Air
Cooling Central Air
Fireplaces Number 2
Fireplaces Type Gas Log
Fireplace Y
Appliance Double Oven, Microwave, Dishwasher, Refrigerator, Washer, Dryer, Disposal, Cooktop
Laundry Gas Dryer Hookup, Sink
Exterior
Exterior Feature Deck, Invisible Fence
Garage Attached
Garage Spaces 3.0
Waterfront false
View Y/N true
Roof Type Asphalt
Building
Lot Description Cul-De-Sac
Story 2 Stories
Foundation Concrete Perimeter
Sewer Public Sewer, Sewer-Storm
Water Public
New Construction false
Schools
Elementary Schools Brooks Elementary School
Middle Schools Granger Middle School
High Schools Metea Valley High School
School District 204, 204, 204
Others
HOA Fee Include Insurance,Security
Ownership Fee Simple w/ HO Assn.
Special Listing Condition None
Read Less
Want to know what your home might be worth? Contact us for a FREE valuation!

Our team is ready to help you sell your home for the highest possible price ASAP
© 2024 Listings courtesy of MRED as distributed by MLS GRID. All Rights Reserved.
Bought with Non Member • NON MEMBER






