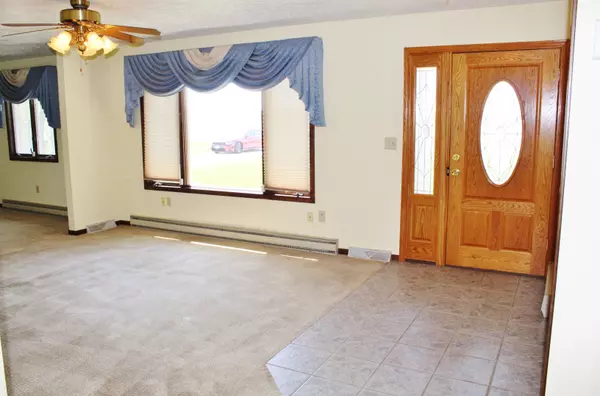$357,500
$370,000
3.4%For more information regarding the value of a property, please contact us for a free consultation.
2650 Benson Road Morris, IL 60450
4 Beds
2.5 Baths
2,737 SqFt
Key Details
Sold Price $357,500
Property Type Single Family Home
Sub Type Detached Single
Listing Status Sold
Purchase Type For Sale
Square Footage 2,737 sqft
Price per Sqft $130
MLS Listing ID 12032920
Sold Date 07/01/24
Style Ranch
Bedrooms 4
Full Baths 2
Half Baths 1
Year Built 1978
Annual Tax Amount $9,046
Tax Year 2022
Lot Size 2.500 Acres
Lot Dimensions 320.00 X 274.93 X 315.03 X 288.24
Property Description
Seeking a peaceful retreat in the countryside? Look no further! Nestled on a quiet, low-traffic no-outlet road and boasting 2.5 sprawling acres, this stunning brick ranch offers the perfect blend of space, comfort, and idyllic charm. Imagine waking up to serene country views from one of the home's 3-4 bedrooms. Two full and one half bath provide ample space for everyone. Unwind in the evenings in either of the two delightful 3-season rooms overlooking the backyard - one conveniently located off the primary suite, and the other accessible from the family room. Host memorable gatherings in the formal living and dining rooms, or enjoy a more casual atmosphere in the open-concept kitchen and family room. The family room's inviting wood-burning fireplace and built-ins create a cozy ambiance. Step outside and explore the expansive property, featuring a mature pear tree and endless possibilities for outdoor living. This versatile home caters to your needs with 200A electric service and a choice between electric or forced-air heating. The room currently used as a laundry room easily transforms into a 4th bedroom, home office, craft area, game room - the choice is yours! An oversized 2-car garage and a large shed provide ample storage for all your belongings. Don't miss this opportunity! Time to create some lasting memories. Come explore and discover your perfect escape to peaceful country living!
Location
State IL
County Grundy
Community Street Paved
Rooms
Basement None
Interior
Interior Features Hardwood Floors, First Floor Bedroom, First Floor Laundry, First Floor Full Bath, Built-in Features, Some Carpeting, Some Wood Floors, Drapes/Blinds, Separate Dining Room, Pantry
Heating Electric, Propane, Forced Air
Cooling Central Air
Fireplaces Number 1
Fireplaces Type Wood Burning
Fireplace Y
Appliance Dishwasher, Refrigerator, Washer, Dryer, Cooktop, Built-In Oven
Exterior
Exterior Feature Deck, Patio, Porch Screened, Other
Garage Attached
Garage Spaces 2.0
Waterfront false
View Y/N true
Roof Type Asphalt
Building
Lot Description Horses Allowed, Irregular Lot, Backs to Open Grnd, Level
Story 1 Story
Foundation Concrete Perimeter
Sewer Septic-Private
Water Private Well
New Construction false
Schools
Elementary Schools Morris Grade School
Middle Schools Morris Grade School
High Schools Morris Community High School
School District 54, 54, 101
Others
HOA Fee Include None
Ownership Fee Simple
Special Listing Condition None
Read Less
Want to know what your home might be worth? Contact us for a FREE valuation!

Our team is ready to help you sell your home for the highest possible price ASAP
© 2024 Listings courtesy of MRED as distributed by MLS GRID. All Rights Reserved.
Bought with Leigh Anne Scoughton • HomeSmart Realty Group






