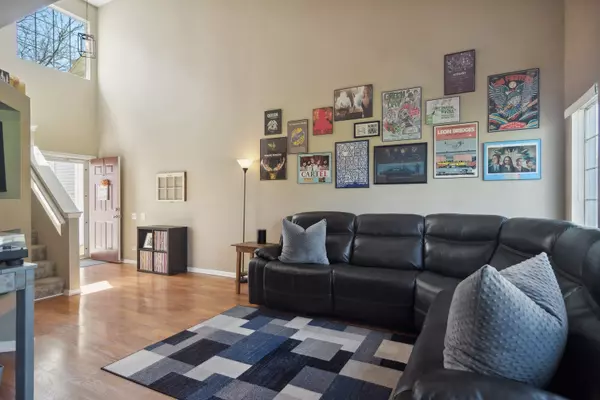$305,000
$290,000
5.2%For more information regarding the value of a property, please contact us for a free consultation.
1231 SUMMERSWEET Lane #1231 Bartlett, IL 60103
2 Beds
2.5 Baths
1,560 SqFt
Key Details
Sold Price $305,000
Property Type Townhouse
Sub Type Townhouse-2 Story
Listing Status Sold
Purchase Type For Sale
Square Footage 1,560 sqft
Price per Sqft $195
Subdivision Amber Grove
MLS Listing ID 12036941
Sold Date 07/01/24
Bedrooms 2
Full Baths 2
Half Baths 1
HOA Fees $220/mo
Year Built 1994
Annual Tax Amount $6,599
Tax Year 2022
Lot Dimensions COMMON
Property Description
**Multiple offers received. Highest and best due by 5pm Sunday 5/19** The description of 1231 Summersweet in the Amber Grove subdivision paints a picture of a charming and inviting home. With 2 bedrooms and 2.5 baths spread across 1500 square feet, it offers comfortable living space. One of the standout features is the two-story living room, which sounds like a bright and spacious area thanks to its floor-to-ceiling windows that allow plenty of natural light to filter in, creating a warm and inviting ambiance. The open concept kitchen with a breakfast bar, stainless steel appliances, and granite countertops is not only functional but also stylish, providing a great space for cooking and entertaining. The dining room's sliding glass door leading to a patio with a large open space is perfect for enjoying outdoor meals or simply relaxing in the fresh air, offering a seamless transition between indoor and outdoor living. Additionally, the vaulted ceilings in the primary bedroom add a touch of elegance and spaciousness to the space, creating a comfortable retreat at the end of the day. Overall, it sounds like a wonderful home with plenty of desirable features for comfortable living and entertaining. AC ('19) Furnace ('14) HW ('14) Roof ('13) Siding ('17) Fridge ('22) Blinds ('21)
Location
State IL
County Cook
Rooms
Basement None
Interior
Interior Features Vaulted/Cathedral Ceilings, Hardwood Floors, Laundry Hook-Up in Unit
Heating Natural Gas, Forced Air
Cooling Central Air
Fireplace N
Appliance Range, Microwave, Dishwasher, Refrigerator, Washer, Dryer, Disposal
Exterior
Exterior Feature Patio
Garage Attached
Garage Spaces 2.0
Waterfront false
View Y/N true
Building
Lot Description Forest Preserve Adjacent
Sewer Public Sewer
Water Lake Michigan
New Construction false
Schools
Elementary Schools Liberty Elementary School
Middle Schools Kenyon Woods Middle School
High Schools South Elgin High School
School District 46, 46, 46
Others
Pets Allowed Cats OK, Dogs OK
HOA Fee Include Insurance,Exterior Maintenance,Lawn Care,Snow Removal
Ownership Condo
Special Listing Condition None
Read Less
Want to know what your home might be worth? Contact us for a FREE valuation!

Our team is ready to help you sell your home for the highest possible price ASAP
© 2024 Listings courtesy of MRED as distributed by MLS GRID. All Rights Reserved.
Bought with Oleg Baliuk • KOMAR






